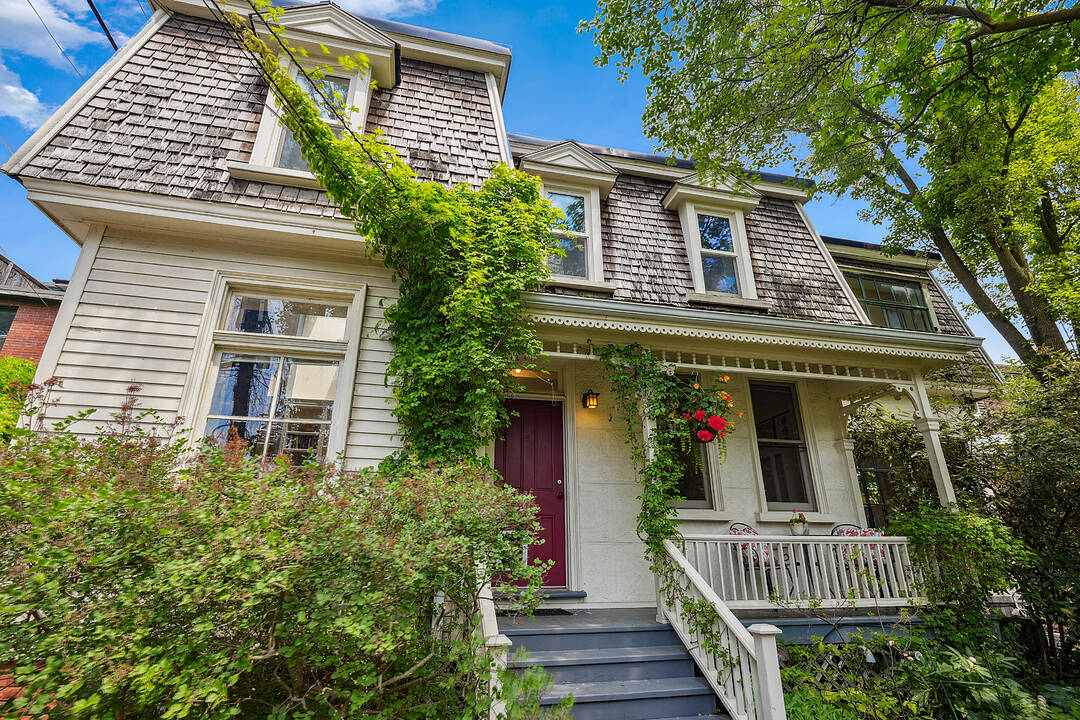Key Facts
- MLS® #: C12223393
- Property ID: SIRC2478845
- Property Type: Residential, Single Family Detached
- Style: Modern
- Living Space: 1,598 sq.ft.
- Lot Size: 4,223.32 sq.ft.
- Bedrooms: 2+1
- Bathrooms: 2
- Additional Rooms: Den
- Parking Spaces: 1
- Municipal Taxes 2024: $8,290
- Listed By:
- Richard Silver, Jim Burtnick, Celia Alves, Bill Johnston, Jose Sanchez
Property Description
There's a house in Cabbagetown that even longtime locals don't know exists. You'll find this incredibly charming Victorian cottage, tucked behind one of the neighbourhoods most iconic homes, down a cobblestone path lined with old Toronto brick. Surrounded by a lush, private garden, it feels like stepping into a secret world in the city's heart.
Built around 1865, this home has history and it shows in all the right ways. Think original wide-plank pine floors, exposed beams, and cozy wood-burning fireplaces; but its also been updated where it counts, with heated floors, modern windows, and a layout made for real life. The living room is the space you'll never want to leave vaulted two-storey ceilings, huge skylights, and built-in bookcases that stretch 10-foot high. Across the way, the kitchen has a stunning floor-to-ceiling factory-style window that lets in tons of light. There's in-floor heating under penny tile and a walk-out to the side deck, with a gas barbeque hookup for summer grilling. The open dining area is great for hosting. Windows overlook the porch, and beams overhead create the perfect blend of rustic and cozy.
Upstairs, the loft-style primary bedroom has another wood-burning fireplace and two built-in window seats- perfect for curling up with a book or enjoying a morning coffee while taking in the south-facing views over Cabbagetown and even the CN Tower. The second bedroom is airy, tucked up in the treetops.
Downstairs, the finished basement has great ceiling height, heated floors, and a walk-out to the backyard - a rare find in Toronto. There's also a second bath, laundry, built-in shelving, and tons of smart storage. Whether you need space for a home office, workout area, or a cozy family room, it's ready for whatever you need.
This place is a total unicorn, a historic home with character, tucked away in one of Toronto's most sought-after neighbourhoods, with just the right mix of charm and updates, It isn't just a house It's a little piece of Cabbagetown history, hidden in plain sight.
Downloads & Media
Amenities
- Air Conditioning
- Backyard
- Basement - Finished
- City
- Eat in Kitchen
- Fireplace
- Hardwood Floors
- Heated Floors
- Historic
- Laundry
- Metropolitan
- Parking
- Patio
- Privacy Fence
- Stainless Steel Appliances
- Storage
Rooms
- TypeLevelDimensionsFlooring
- Living roomMain8' 11" x 18' 9.1"Other
- Dining roomMain16' 4" x 14' 10.3"Other
- KitchenMain11' 8.9" x 10' 10.7"Other
- Tiles2nd floor15' 6.6" x 10' 5.1"Other
- Bedroom2nd floor10' 5.5" x 11' 2.6"Other
- Recreation RoomLower15' 10.9" x 25' 4.7"Other
- Laundry roomLower10' 7.8" x 10' 11.8"Other
Listing Agents
Ask Us For More Information
Ask Us For More Information
Location
384 1/2 Sumach St, Toronto, Ontario, M4X 1V4 Canada
Around this property
Information about the area within a 5-minute walk of this property.
Request Neighbourhood Information
Learn more about the neighbourhood and amenities around this home
Request NowPayment Calculator
- $
- %$
- %
- Principal and Interest 0
- Property Taxes 0
- Strata / Condo Fees 0
Marketed By
Sotheby’s International Realty Canada
1867 Yonge Street, Suite 100
Toronto, Ontario, M4S 1Y5

