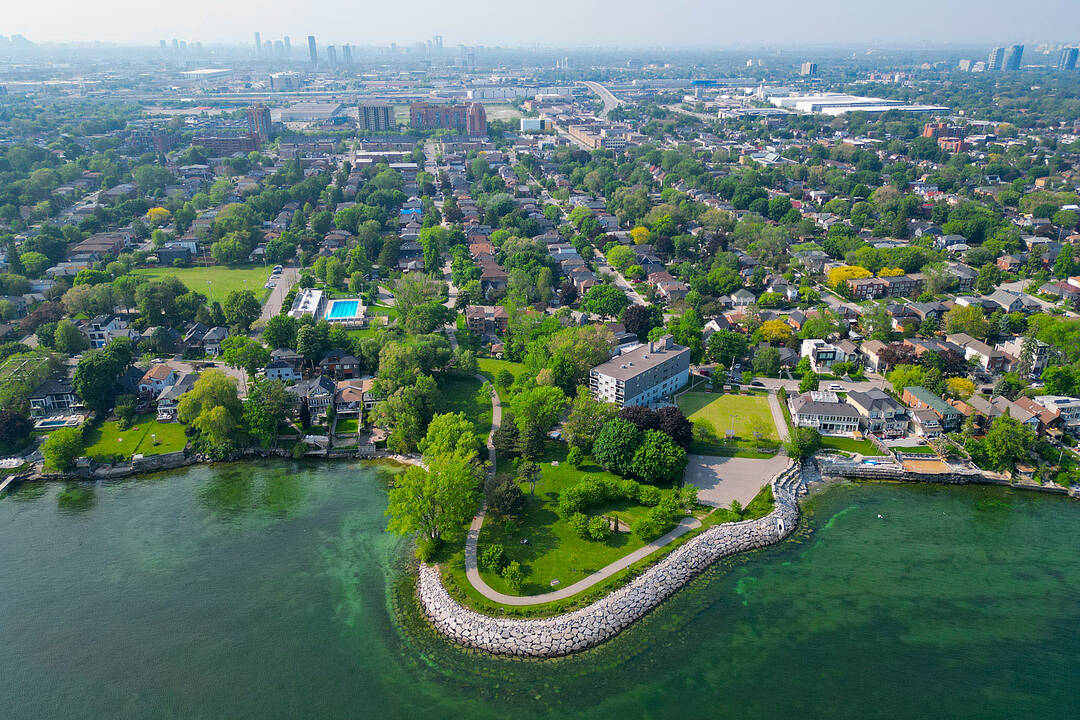Key Facts
- MLS® #: W12530704
- Property ID: SIRC2470995
- Property Type: Residential, Single Family Detached
- Style: Traditional
- Living Space: 2,150 sq.ft.
- Lot Size: 3,687.50 sq.ft.
- Bedrooms: 3+1
- Bathrooms: 2+1
- Additional Rooms: Den
- Parking Spaces: 1
- Municipal Taxes 2025: $5,912
- Listed By:
- Paul Maranger, Christian Vermast, Dwayne Evens
Property Description
Location. Location. Location. Pick up your kayak, open your back gate and there is Lake Ontario. You are that close to the water. You'll love lakeside living in this delightful one and a half storey detached home, enjoying fantastic lake, park and sunset views from your landscaped backyard with Rain Bird lawn irrigation system, that is perfect for both entertaining and gardening. Originally built in 1928, and proudly positioned on a spacious 25 X 147-foot lot, this meticulously updated and cared for property, with a recently renovated lower level that could make for an ideal in-law setup, can be your quaint and charming forever home or perhaps you buy today with the intention of building a larger home. The recently renovated lower level with a spa shower could make for an ideal in-law setup. Located in a cozy sought after neighbourhood on Martin Goodman Trail, this home is perfect for couples or families with an active lifestyle, or those seeking a relaxing cottage escape while still being close to downtown Toronto. At the end of your yard is the Rotary Peace Park, which offers a children's playground, a wonderful outdoor swimming pool and splash pad, two tennis courts, a baseball diamond, lawn bowling, and pickleball, with other parks steps away, and the Ford Performance Centre professional and recreational hockey facility only a five-minute drive. A short stroll will take you to Seventh Street Junior School, Saint Josaphat Catholic School, Humber College, the Lakeshore Yacht Club and numerous daycares. Walk up to enjoy the small town feeling of Lakeshore Village, where there are a whole host of restaurants, shops, bakeries, and everyday conveniences at hand, including Kitchen on Sixth and Pinky Swear. Maybe wood fired pizza tonight at Revolver Pizza. Pearson and Billy Bishop airports are both about a 30-minute drive away, and commuting to downtown is straightforward via GO Train (Mimico station is a less than 10-min drive), TTC, Lakeshore or nearby highways.
Downloads & Media
Amenities
- Air Conditioning
- Backyard
- Basement - Finished
- Den
- Lake
- Lake view
- Laundry
- Pantry
- Parking
- Quartz Countertops
- Scenic
- Walk In Closet
Rooms
- TypeLevelDimensionsFlooring
- Living roomMain10' 11.8" x 12' 7.1"Other
- Dining roomMain9' 8.1" x 12' 2"Other
- KitchenMain7' 4.1" x 10' 11.8"Other
- BedroomMain10' 4" x 8' 5.1"Other
- BedroomMain8' 7.9" x 11' 5"Other
- Hardwood2nd floor10' 8.6" x 14' 4"Other
- Sitting2nd floor10' 7.1" x 12' 4.8"Other
- Den2nd floor9' 4.9" x 11' 6.9"Other
- Recreation RoomLower10' 7.8" x 17' 3"Other
- Laundry roomLower7' 8.9" x 9' 3"Other
- PlayroomLower10' 11.8" x 16' 9.1"Other
- BathroomLower0' x 0'Other
Listing Agents
Ask Us For More Information
Ask Us For More Information
Location
165 Lake Shore Dr, Toronto, Ontario, M8V 2A1 Canada
Around this property
Information about the area within a 5-minute walk of this property.
Request Neighbourhood Information
Learn more about the neighbourhood and amenities around this home
Request NowPayment Calculator
- $
- %$
- %
- Principal and Interest 0
- Property Taxes 0
- Strata / Condo Fees 0
Marketed By
Sotheby’s International Realty Canada
1867 Yonge Street, Suite 100
Toronto, Ontario, M4S 1Y5

