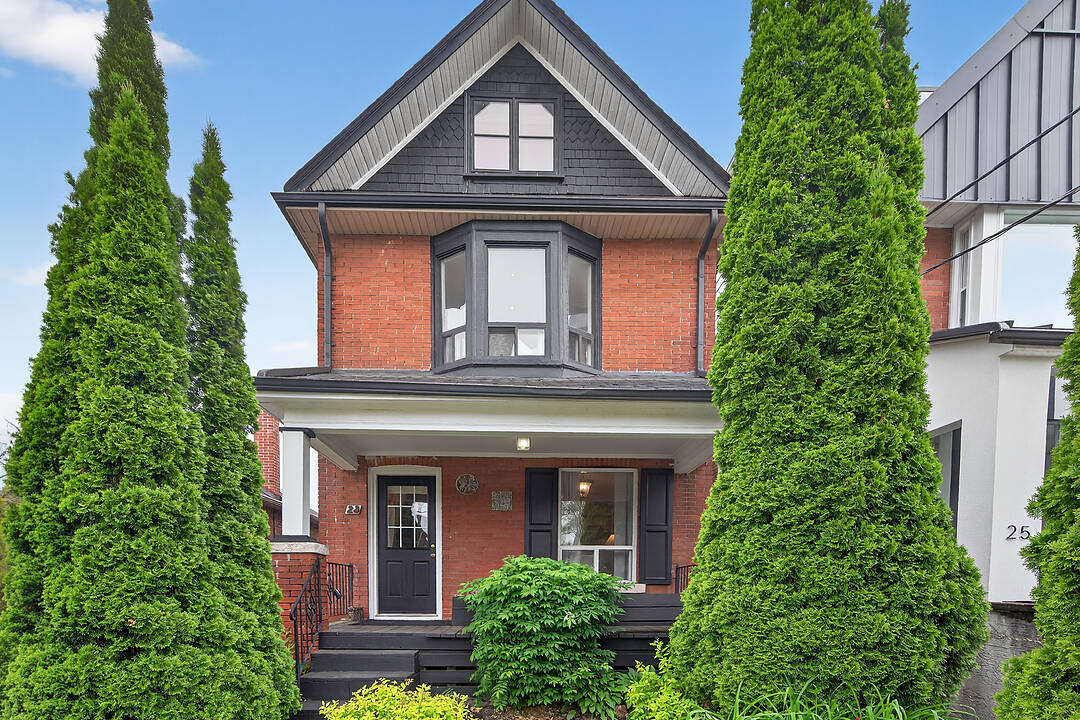Key Facts
- MLS® #: W12212087
- Property ID: SIRC2470987
- Property Type: Residential, Single Family Detached
- Bedrooms: 4+1
- Bathrooms: 3
- Additional Rooms: Den
- Listed By:
- Bryan Barnes, Sandy Holyoak
Property Description
Looking for loads of space in the Junction? It's your lucky day - detached 2 1/2 storey, 4+1 bedrooms, 2 1/2 bathrooms, and a separate basement apartment. Steps to King George Jr Public School, Humbercrest Public School, James Culnan Catholic School, Warren Park Jr Public School, bus and shopping, this home is perfect for families, investors, or those seeking flexible living arrangements. The charming front porch welcomes you to the open-concept living and dining room with hardwood floors, creating a warm and inviting space for everyday living and entertaining. The kitchen has a built-in desk area, and a walkout to a private deck and fully fenced backyard, ideal for outdoor dining and summer gatherings. Upstairs, the second floor boasts two large bedrooms, a 4-piece bathroom, and a convenient laundry room with a staircase leading to the third floor - a teenagers dream retreat, complete with a spacious bedroom and private living room or bedroom. The separate basement apartment with its own entrance provides great potential for rental income or extended family living.
Downloads & Media
Amenities
- Backyard
- Basement - Finished
- Eat in Kitchen
- Gardens
- Hardwood Floors
- Laundry
- Open Floor Plan
- Open Porch
Rooms
- TypeLevelDimensionsFlooring
- Living roomMain9' 4.2" x 14' 7.5"Other
- Dining roomMain8' 5.9" x 9' 4.2"Other
- KitchenMain8' 3.9" x 8' 9.1"Other
- Breakfast RoomMain6' 4.7" x 14' 1.6"Other
- Other2nd floor13' 5.8" x 15' 2.6"Other
- Bedroom2nd floor10' 5.9" x 12' 2.4"Other
- Laundry room2nd floor8' 11.4" x 9' 1.4"Other
- Bedroom3rd floor12' 11.1" x 22' 3.7"Other
- Bedroom3rd floor12' 11.1" x 13' 11.7"Other
- KitchenBasement12' 2" x 14' 3.6"Other
- BedroomBasement14' 4" x 22' 10.8"Other
Listing Agents
Ask Us For More Information
Ask Us For More Information
Location
23 Morland Rd, Toronto, Ontario, M6S 2M7 Canada
Around this property
Information about the area within a 5-minute walk of this property.
Request Neighbourhood Information
Learn more about the neighbourhood and amenities around this home
Request NowPayment Calculator
- $
- %$
- %
- Principal and Interest 0
- Property Taxes 0
- Strata / Condo Fees 0
Marketed By
Sotheby’s International Realty Canada
3109 Bloor Street West, Unit 1
Toronto, Ontario, M8X 1E2

