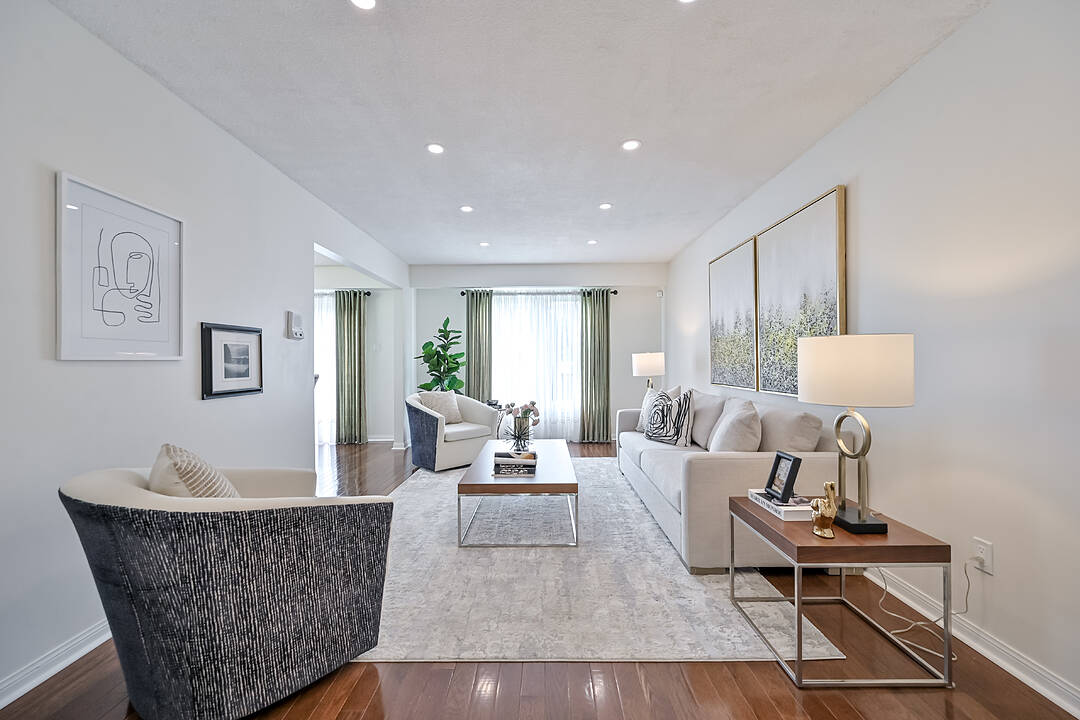- Recently Purchased
Key Facts
- MLS® #: E12231811
- Property ID: SIRC2466501
- Property Type: Residential, Single Family Detached
- Style: Modern
- Living Space: 1,644 sq.ft.
- Lot Size: 3,300 sq.ft.
- Bedrooms: 3+1
- Bathrooms: 3
- Additional Rooms: Den
- Parking Spaces: 4
- Municipal Taxes 2025: $4,027
- Listed By:
- Natasha Omrin
Property Description
Updated Family-Friendly Home Near GO Station, Parks, Shops and More!
This charming 2-storey detached home sits on a sunny, south-facing lot along a quiet, family-friendly street in the heart of South Cedarbrae. Lovingly maintained and thoughtfully updated, 134 Greenwich Square offers 1650 square feet of living space, plus a versatile finished lower level reflecting true pride of ownership.
Inside, a traditional layout awaits with generous principal rooms bathed in natural light. Rich hardwood floors, fresh paint, pot lights and stylish new fixtures create a warm, cohesive flow from room to room. The spacious living and dining areas are ideal for hosting family and friends, while the galley-style kitchen opens into a cozy family room, anchored by a wood-burning fireplace perfect for everyday living and relaxed evenings at home.
Upstairs, discover 3 well-appointed bedrooms and 2 full bathrooms, including a bright primary suite with a walk-in closet and private 4-piece ensuite.
The finished lower level extends your living space with an additional bedroom or office, flexible media or play area, laundry and ample storage. A portion of the basement offers a blank canvas ready to be customized.
Step outside to a private backyard retreat, fully fenced and framed by a lush lawn, with sunny southern exposure. Whether you're dining on the patio, lounging or gardening this space is made for summer enjoyment. Key upgrades include a new roof (2023), all windows and doors (2013), furnace (2015), new electrical panel (2018), hardwood floors (2021), new lighting (2025) and new paint throughout (2025).
Ideally located just an 11-minute walk to Eglinton GO Station, 3 minute drive to Walmart and Home Depot and 15 minute drive to numerous stores at Eglinton Town Centre. 24-hour TTC, schools, shops, and everyday amenities nearby. Scenic escapes like Scarborough Bluffers Park Beach (13-minute drive) and McCowan District Park with its walking trails, skating rink and trails, soccer field and playground (10-minute walk) are all close at hand. With its thoughtful updates and unbeatable location this home is the perfect place to begin your next chapter.
Amenities
- Air Conditioning
- Backyard
- Basement - Finished
- Central Air
- Ensuite Bathroom
- Fireplace
- Garage
- Hardwood Floors
- Laundry
- Metropolitan
- Parking
- Patio
- Privacy Fence
- Storage
- Walk In Closet
Rooms
- TypeLevelDimensionsFlooring
- Living roomMain11' 3" x 18' 9.1"Other
- Dining roomMain10' 9.1" x 9' 10.1"Other
- KitchenMain10' 2" x 11' 10.7"Other
- Family roomMain10' 2" x 12' 2.8"Other
- Laminate2nd floor10' 9.9" x 16' 4"Other
- Bedroom2nd floor10' 7.9" x 16' 2.8"Other
- Bedroom2nd floor8' 3.9" x 14' 7.1"Other
- Media / EntertainmentBasement11' 10.7" x 23' 5.1"Other
- BedroomBasement11' 10.7" x 10' 5.1"Other
Ask Me For More Information
Location
134 Greenwich Sq, Toronto, Ontario, M1J 3L3 Canada
Around this property
Information about the area within a 5-minute walk of this property.
Request Neighbourhood Information
Learn more about the neighbourhood and amenities around this home
Request NowPayment Calculator
- $
- %$
- %
- Principal and Interest 0
- Property Taxes 0
- Strata / Condo Fees 0
Marketed By
Sotheby’s International Realty Canada
1867 Yonge Street, Suite 100
Toronto, Ontario, M4S 1Y5

