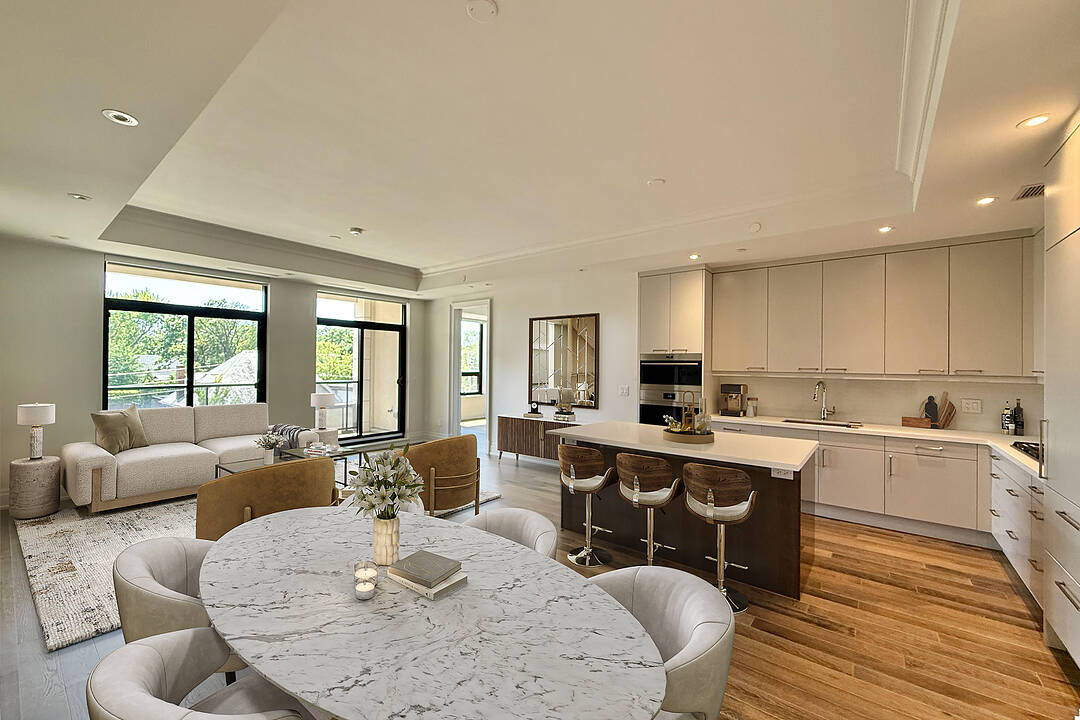Key Facts
- MLS® #: C12329947
- Property ID: SIRC2453635
- Property Type: Residential, Condo
- Style: Modern
- Living Space: 1,303 sq.ft.
- Bedrooms: 2
- Bathrooms: 3
- Additional Rooms: Den
- Parking Spaces: 2
Property Description
Spacious & Light-Filled Suite 404 Offers Refined Finishes & Elegant Design. Bright Southern Exposure, Integrated High-End Appliances, Full-Sized Kitchen Island, & Generous Principal Rooms. Boutique Building With Only 43 Residences. Prime Forest Hill Location Steps To Village Shops, Cafés, Transit & Top Private Schools. Hotel-Style Amenities Incl. Valet Parking, 24HrUniformed Concierge, Lobby Lounge, & Fitness Centre. A Rare Opportunity In One Of Toronto's Most Prestigious Neighbourhoods. Must See!
Downloads & Media
Amenities
- Air Conditioning
- Balcony
- Breakfast Bar
- Central Air
- Concierge Service
- Ensuite Bathroom
- Exercise Room
- Hardwood Floors
- Laundry
- Metropolitan
- Parking
- Stainless Steel Appliances
- Walk In Closet
Rooms
- TypeLevelDimensionsFlooring
- Living roomFlat17' 3" x 24' 10"Other
- Dining roomFlat17' 3" x 24' 10"Other
- KitchenFlat17' 3" x 24' 10"Other
- HardwoodFlat11' 6.1" x 12' 4"Other
- BedroomFlat10' 2" x 10' 11.8"Other
Listing Agents
Ask Us For More Information
Ask Us For More Information
Location
1 Forest Hill Rd #404, Toronto, Ontario, M4V 1R1 Canada
Around this property
Information about the area within a 5-minute walk of this property.
Request Neighbourhood Information
Learn more about the neighbourhood and amenities around this home
Request NowMarketed By
Sotheby’s International Realty Canada
1867 Yonge Street, Suite 100
Toronto, Ontario, M4S 1Y5

