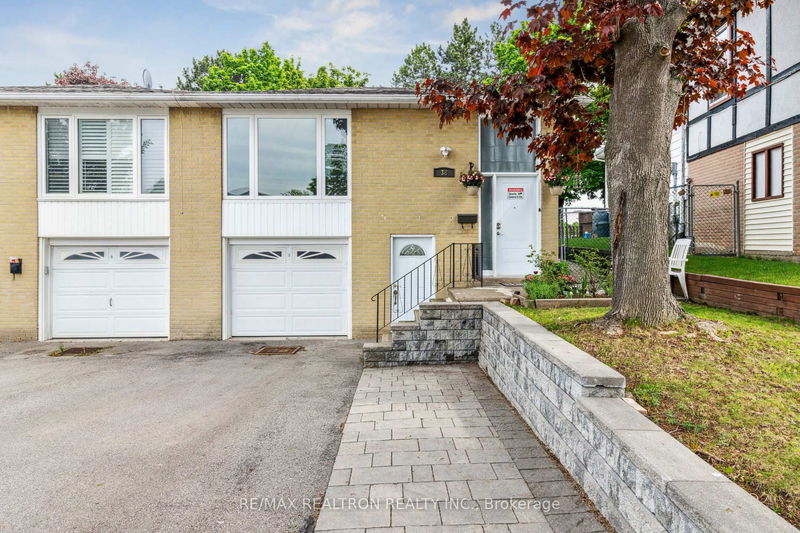Key Facts
- MLS® #: E12183934
- Property ID: SIRC2450454
- Property Type: Residential, Townhouse
- Lot Size: 4,208.37 sq.ft.
- Bedrooms: 3+2
- Bathrooms: 4
- Additional Rooms: Den
- Parking Spaces: 4
- Listed By:
- RE/MAX REALTRON REALTY INC.
Property Description
Meticulously Maintained Semi Bungalow-Raised Located The L'Amoreaux Community** At The End Of The Cul-De-Sac** Kids Play Safe Crt** Lucky House Number 38** Move In Ready From Top To Bottom With Many Upgrades Throughout** This Beautiful Semi With 3+2 Bedrooms, 2+2 Bathrooms, 1+1 Kitchens, 2 Laundries** Perfect For The 1st Time Buyer Or Investors With Great Income Potential** Hardwood Flooring Throughout On Upper Level** Open Concept Upper Level Kitchen With Stainless Steel Appliances, Central Island, Quartz Counter Tops, Tiled Backsplash** Lower Level Renovated On October 2024** Separate Entrance With Many Above Grade Windows** Walk To Shopping, Parks, Schools, Church, TTC** Easy Access To Hwy 404/401, Fairview Mall, Seneca College And Much More**
Rooms
- TypeLevelDimensionsFlooring
- Living roomUpper12' 4.8" x 23' 1.5"Other
- Dining roomUpper12' 4.8" x 23' 1.5"Other
- KitchenUpper10' 11.4" x 15' 11"Other
- HardwoodUpper10' 8.3" x 15' 7"Other
- BedroomUpper10' 7.8" x 11' 10.5"Other
- BedroomUpper8' 2.4" x 10' 10.7"Other
- KitchenLower10' 7.1" x 11' 7.3"Other
- Living roomLower11' 2.8" x 11' 7.7"Other
- Dining roomLower11' 2.8" x 11' 7.7"Other
- BedroomLower10' 8.6" x 11' 10.7"Other
- BedroomLower10' 4.7" x 10' 4"Other
Listing Agents
Request More Information
Request More Information
Location
38 Parkdene Crt, Toronto, Ontario, M1W 2J3 Canada
Around this property
Information about the area within a 5-minute walk of this property.
Request Neighbourhood Information
Learn more about the neighbourhood and amenities around this home
Request NowPayment Calculator
- $
- %$
- %
- Principal and Interest $5,801 /mo
- Property Taxes n/a
- Strata / Condo Fees n/a

