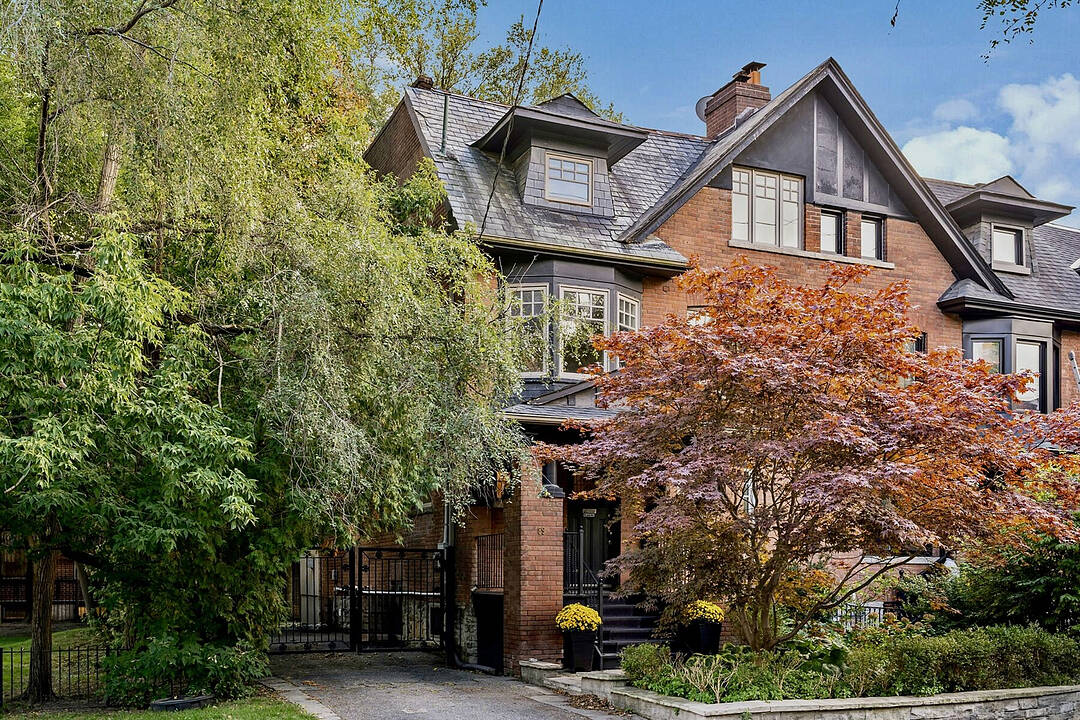Key Facts
- MLS® #: C12473956
- Property ID: SIRC2440270
- Property Type: Residential, Single Family Semi-Detached
- Style: Traditional
- Living Area: 3,945 sq.ft.
- Lot Size: 3,217 sq.ft.
- Bedrooms: 4+1
- Bathrooms: 4+1
- Additional Rooms: Den
- Parking Spaces: 3
- Municipal Taxes 2025: $16,039
- Listed By:
- Aileen Halpenny, Christian Vermast, Paul Maranger
Property Description
Do not miss this opportunity to create beautiful new memories in this stately Victorian located in the heart of The Annex offering the perfect balance of culture, convenience, and community. Steps from Yorkville, Bloor Streets boutiques, the ROM, and the University of Toronto. The marble foyer with its high ceilings and sweeping wood-and-glass staircase that sets the tone when you walk in. Expansive 4+1 bedrooms, and 5 bathrooms combined with the open kitchen that flows seamlessly into the dining and family rooms, inviting gatherings both big and small. Imagine family dinners, homework sessions in the sunlit study, or weekends hosting friends with ease. 2nd floor offers a versatile study/salon, while the 3rd floor provides a retreat with a family room and walk-out deck, perfect for teens seeking privacy, in-laws needing comfort, or professionals carving out a quiet home office. A rare 3-car private driveway adds incredible convenience, a true luxury in the city.89 Bernard Avenue is a backdrop for every chapter of life, from raising young children to blended families, welcoming extended family or hosting colleagues and friends. With nearly 4,000 sq. ft of living space and modern functionality, it offers the chance to live expansively in one of Toronto's most cherished neighbourhoods. Roof 2024, Sump Pump and BackWater Valve 2017, Carson Dunlop Oct 2024 Home Inspection Report available.
Downloads & Media
Amenities
- Backyard
- Balcony
- Basement - Finished
- Central Air
- City
- Ensuite Bathroom
- Fireplace
- Hardwood Floors
- Laundry
- Metropolitan
- Open Floor Plan
- Parking
- Walk In Closet
Rooms
- TypeLevelDimensionsFlooring
- FoyerMain8' 3.9" x 16' 11.9"Other
- Living roomMain11' 3.8" x 15' 10.9"Other
- Dining roomMain10' 7.8" x 18' 2.8"Other
- Great RoomMain10' 9.9" x 19' 3.1"Other
- KitchenMain10' 4" x 12' 2.8"Other
- Other2nd floor14' 8.9" x 19' 3.8"Other
- Study2nd floor9' 10.5" x 12' 11.1"Other
- Bedroom2nd floor10' 2" x 14' 9.1"Other
- Family room3rd floor10' 9.1" x 19' 1.9"Other
- Bedroom3rd floor9' 6.1" x 15' 5"Other
Listing Agents
Ask Us For More Information
Ask Us For More Information
Location
89 Bernard Ave, Toronto, Ontario, M5R 1R8 Canada
Around this property
Information about the area within a 5-minute walk of this property.
Request Neighbourhood Information
Learn more about the neighbourhood and amenities around this home
Request NowPayment Calculator
- $
- %$
- %
- Principal and Interest 0
- Property Taxes 0
- Strata / Condo Fees 0
Marketed By
Sotheby’s International Realty Canada
1867 Yonge Street, Suite 100
Toronto, Ontario, M4S 1Y5

