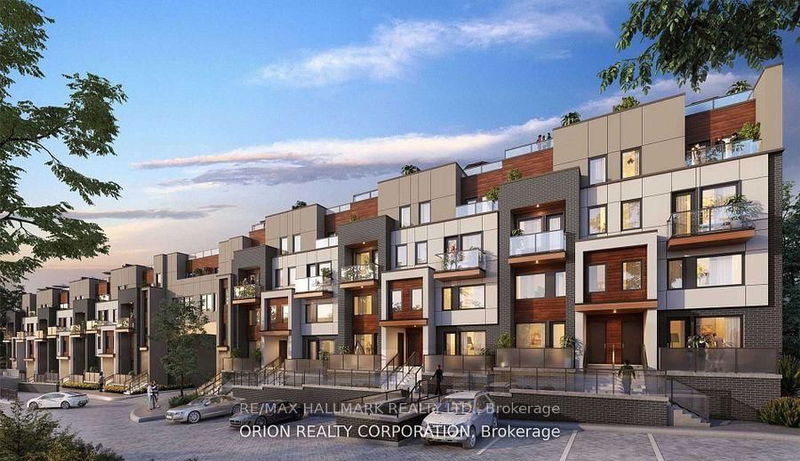Key Facts
- MLS® #: E12170637
- Property ID: SIRC2437729
- Property Type: Residential, Condo
- Bedrooms: 2+1
- Bathrooms: 3
- Additional Rooms: Den
- Listed By:
- RE/MAX HALLMARK REALTY LTD.
Property Description
Welcome to The Victoria at Amsterdam, a brand new, upgraded, and luxurious urban townhome community nestled in the heart of East York. This modern 3-bedroom home with an additional main-floor den offers 1,330 square feet of stylish interior living space, complemented by 435 square feet of private outdoor space, including balconies on each level and a spacious rooftop terrace-perfect for entertaining or unwinding. Ideally located near top-rated schools, shopping, and convenient transit, this chic residence features contemporary cabinetry, upgraded quartz countertops with a waterfall-edge kitchen island, quality laminate flooring throughout, and upgraded tile work in both the foyer and bathrooms. The chef-inspired kitchen boasts a breakfast bar, staggered glass tile backsplash, soft-close drawers, an undermount sink with a pull-out faucet, and sleek track lighting, all finished with smooth ceilings for a clean, modern aesthetic. Each unit includes a full set of appliances, and residents enjoy access to premium amenities such as a fully-equipped gym, an elegant party room, and a car wash station. Please note: parking and locker are not included in the purchase price but are available for purchase. Includes: Energy Efficient Stainless Steel: Fridge, Slide-In Gas Range, Dishwasher & Microwave Oven/Hood Fan. Stackable Washer/Dryer.
Rooms
Listing Agents
Request More Information
Request More Information
Location
1455 O'connor Dr #12, Toronto, Ontario, M4B 2V5 Canada
Around this property
Information about the area within a 5-minute walk of this property.
- 23.06% 50 to 64 years
- 22.13% 35 to 49 years
- 17.16% 20 to 34 years
- 12.82% 65 to 79 years
- 5.64% 10 to 14 years
- 5.26% 15 to 19 years
- 5.22% 5 to 9 years
- 4.84% 0 to 4 years
- 3.86% 80 and over
- Households in the area are:
- 63.35% Single family
- 32.31% Single person
- 3.79% Multi person
- 0.55% Multi family
- $136,829 Average household income
- $59,255 Average individual income
- People in the area speak:
- 74.22% English
- 6.85% Greek
- 6.16% English and non-official language(s)
- 2.15% Tagalog (Pilipino, Filipino)
- 2.05% Serbian
- 2.05% Spanish
- 1.9% Albanian
- 1.65% Yue (Cantonese)
- 1.5% Italian
- 1.46% French
- Housing in the area comprises of:
- 61.83% Single detached
- 24.81% Apartment 1-4 floors
- 7.58% Duplex
- 3.01% Apartment 5 or more floors
- 2.7% Row houses
- 0.07% Semi detached
- Others commute by:
- 19.72% Public transit
- 8.88% Other
- 6.59% Foot
- 0.02% Bicycle
- 25.98% High school
- 20.68% College certificate
- 20.23% Bachelor degree
- 15.12% Did not graduate high school
- 9.11% Post graduate degree
- 5.94% Trade certificate
- 2.94% University certificate
- The average air quality index for the area is 2
- The area receives 300.41 mm of precipitation annually.
- The area experiences 7.39 extremely hot days (30.98°C) per year.
Request Neighbourhood Information
Learn more about the neighbourhood and amenities around this home
Request NowPayment Calculator
- $
- %$
- %
- Principal and Interest $6,084 /mo
- Property Taxes n/a
- Strata / Condo Fees n/a

