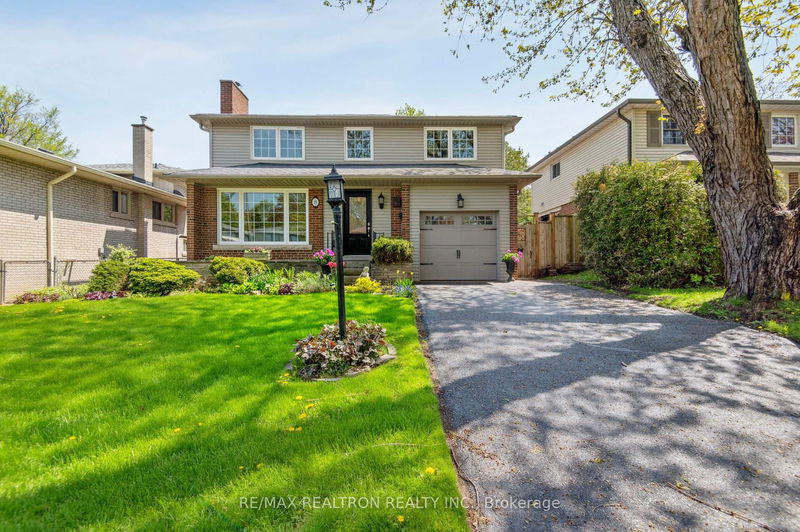Key Facts
- MLS® #: E12170649
- Property ID: SIRC2437706
- Property Type: Residential, Single Family Detached
- Lot Size: 5,040 sq.ft.
- Bedrooms: 4
- Bathrooms: 2
- Additional Rooms: Den
- Parking Spaces: 3
- Listed By:
- RE/MAX REALTRON REALTY INC.
Property Description
This attractive and lovingly maintained 4 bedroom + office home is move in ready. This charming light filled home has characterful wall mouldings, a wood burning fireplace in the living room and a dining room walkout onto the backyard deck. Hardwood floors in the living room, dining room, office and all 4 bedrooms. The kitchen has stainless steel appliances, granite countertops and a kitchen sink window overlooking the beautiful backyard. The upstairs has 4 spacious bedrooms, home office and one full bathroom. The primary bedroom has ample storage with 2 double closets. The basement family room is ready for tv nights and reading by the built-in bookcase. The private fenced and tiered backyard has several patio areas to entertain or relax on. This home is a great choice for a family that wants to be in the Cliffcrest neighbourhood of the Scarborough Bluffs close to schools, shopping, parks, restaurants, transit, Bluffs, Lake and Bluffers Park and Marina.
Downloads & Media
Rooms
- TypeLevelDimensionsFlooring
- FoyerGround floor7' 2.5" x 8' 3.9"Other
- Living roomGround floor12' 5.6" x 18' 4.8"Other
- Dining roomGround floor12' 5.6" x 10' 5.5"Other
- KitchenGround floor17' 4.2" x 12' 5.6"Other
- Bedroom2nd floor10' 6.7" x 12' 5.6"Other
- Bedroom2nd floor12' 7.9" x 7' 3.7"Other
- Bedroom2nd floor12' 9.5" x 10' 9.9"Other
- Other2nd floor12' 9.5" x 12' 5.6"Other
- Home office2nd floor6' 11.4" x 9' 1.4"Other
- Family roomBasement18' 10.7" x 28' 2.1"Other
- Laundry roomBasement18' 2.1" x 10' 4"Other
Listing Agents
Request More Information
Request More Information
Location
19 Cathedral Bluffs Dr, Toronto, Ontario, M1M 2T6 Canada
Around this property
Information about the area within a 5-minute walk of this property.
Request Neighbourhood Information
Learn more about the neighbourhood and amenities around this home
Request NowPayment Calculator
- $
- %$
- %
- Principal and Interest 0
- Property Taxes 0
- Strata / Condo Fees 0

