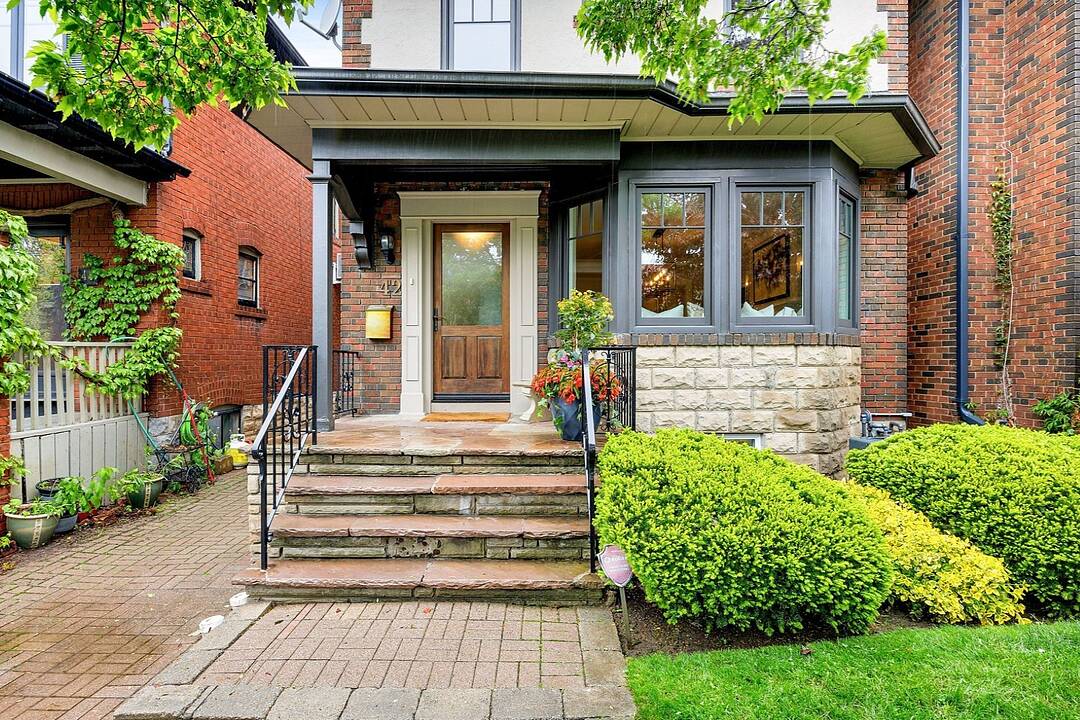Key Facts
- MLS® #: C12427668
- Property ID: SIRC2437169
- Property Type: Residential, Single Family Detached
- Style: Modern
- Living Space: 2,920 sq.ft.
- Lot Size: 2,969.50 sq.ft.
- Bedrooms: 3+1
- Bathrooms: 3
- Additional Rooms: Den
- Parking Spaces: 1
- Municipal Taxes 2025: $10,942
- Listed By:
- Richard Silver, Jim Burtnick, Celia Alves, Bill Johnston, Jose Sanchez
Property Description
Nestled on a serene, tree-lined street in the prestigious enclave of Lawrence Park North, 42 McNairn Avenue is a completely renovated detached residence that blends timeless sophistication with modern luxury. This 3+1 bedroom home is located within the highly sought-after John Wanless school district, making it an ideal choice for families.The gourmet kitchen is a culinary dream, complete with granite countertops, a 6-burner Wolf gas range, built-in dishwasher, and a breakfast bar perfect for casual meals and entertaining. Adjacent to the kitchen, a stylish bar area features a wine fridge, ideal for hosting. Rich in character, the home boasts multiple fireplaces that add warmth and ambiance throughout.The expansive family room, bathed in natural light, opens directly onto a professionally landscaped garden oasis with a custom deck, landscape lighting, and an irrigation system, perfect for refined outdoor gatherings.The primary suite is a true retreat, offering a walk-through closet, a private spa-inspired ensuite, and the rare convenience of its own washer and dryer, in addition to a second laundry area in the basement. An extra bedroom in the finished basement provides flexible use as a nanny suite, guest room, or private office.Ideally situated just a short stroll from the vibrant shops, dining, and amenities of Yonge Street, and within walking distance of top-rated public and private schools, the home also offers quick access to Highway 401, providing convenient travel options beyond the city.Dont miss this opportunity to own a true gem in one of Torontos most prestigious neighbourhoods.
Downloads & Media
Amenities
- 3+ Fireplaces
- Air Conditioning
- Backyard
- Basement - Finished
- Breakfast Bar
- Central Vacuum
- City
- Community Living
- Eat in Kitchen
- Ensuite Bathroom
- Hardwood Floors
- Laundry
- Metropolitan
- Open Floor Plan
- Pantry
- Parking
- Patio
- Privacy Fence
- Professional Grade Appliances
- Scenic
- Security System
- Storage
- Walk In Closet
- Wet Bar
Rooms
- TypeLevelDimensionsFlooring
- Dining roomMain19' 3.1" x 11' 8.5"Other
- KitchenMain13' 5.8" x 18' 7.6"Other
- Living roomMain16' 5.2" x 18' 7.6"Other
- Other2nd floor15' 10.1" x 11' 10.5"Other
- Bedroom2nd floor9' 10.8" x 18' 7.6"Other
- Bedroom2nd floor8' 3.9" x 8' 4.3"Other
- BedroomLower13' 11.7" x 15' 7"Other
- Recreation RoomLower22' 1.7" x 18' 7.6"Other
Listing Agents
Ask Us For More Information
Ask Us For More Information
Location
42 Mcnairn Ave, Toronto, Ontario, M5M 2H5 Canada
Around this property
Information about the area within a 5-minute walk of this property.
Request Neighbourhood Information
Learn more about the neighbourhood and amenities around this home
Request NowPayment Calculator
- $
- %$
- %
- Principal and Interest 0
- Property Taxes 0
- Strata / Condo Fees 0
Marketed By
Sotheby’s International Realty Canada
1867 Yonge Street, Suite 100
Toronto, Ontario, M4S 1Y5

