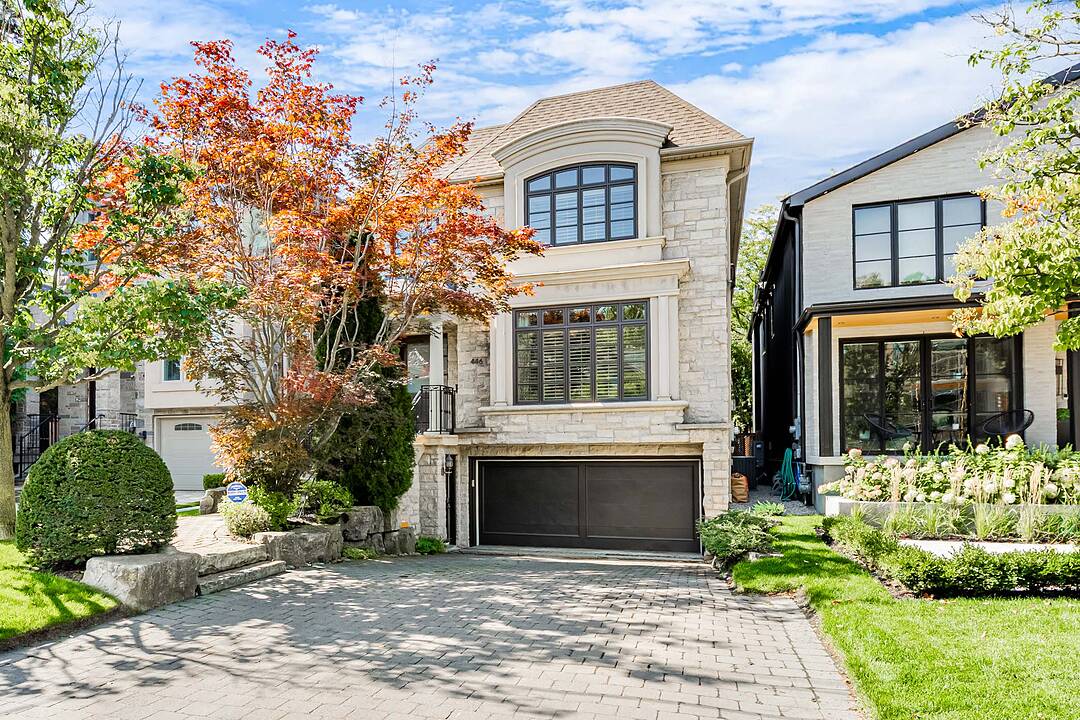Key Facts
- MLS® #: C12422450
- Property ID: SIRC2431471
- Property Type: Residential, Single Family Detached
- Style: Modern
- Living Space: 2,750 sq.ft.
- Lot Size: 4,305 sq.ft.
- Bedrooms: 4+1
- Bathrooms: 4
- Additional Rooms: Den
- Parking Spaces: 6
- Municipal Taxes 2024: $15,422
- Listed By:
- Susan Toyne
Property Description
Situated in the heart of the prestigious Cricket Club neighborhood, this sun-filled 4-plus-1 bedroom home blends timeless elegance with modern comfort.
Built by renowned builder Mark Rosenberg for his own family, 446 Elm Road rests on a serene west-facing 35-foot by 123-foot property with lush, landscaped gardens providing an ideal private urban retreat.
Inside, soaring ceilings, oversized windows and skylights flood the spacious principal rooms with natural light. Custom millwork, including a dramatic library with a rolling ladder in the Living Room. Four gas fireplaces, solid wood doors and detailed pocket doors, a spacious Dining Room and separate Family Room with gas fireplace highlight just some of this home's detailed character. The large Kitchen features maple cabinetry, stainless steel appliances, and double French doors opening to the deck, outdoor seating area and the mature, sundrenched garden.
Upstairs, the airy layout continues with a luxurious Primary Suite boasting west facing garden views from the Bay Window, a spa-like five piece Ensuite and two walk-in closets, one with a window and rough in for plumbing for the second Bedroom. Three incredibly spacious Bedrooms and a five-piece bath complete this floor.
The bright, finished Lower Level includes a Guest Room, separate entrance to walkout to the garden, three-piece bath, large laundry room, plenty of storage and a Mudroom with direct access to the two-car garage and four-car driveway.
Ideally located just steps to top schools, parks, Avenue Road Community Centre, the Cricket Club, public transportation, local shops/dining to experience and easy access to Highway 401,this exceptional residence offers the best of Family living in one of Toronto's most coveted Communities.
Downloads & Media
Amenities
- 3+ Fireplaces
- Air Conditioning
- Backyard
- Basement - Finished
- Central Air
- Central Vacuum
- Community Living
- Ensuite Bathroom
- Gardens
- Hardwood Floors
- Laundry
- Library
- Metropolitan
- Patio
- Privacy
- Privacy Fence
- Stainless Steel Appliances
- Storage
- Walk In Closet
- Walk Out Basement
- Wraparound Deck
Rooms
- TypeLevelDimensionsFlooring
- Living roomMain14' 9.5" x 14' 4.8"Other
- Dining roomMain13' 5.8" x 14' 11.9"Other
- KitchenMain12' 2" x 23' 8.6"Other
- Family roomMain19' 2.3" x 12' 11.9"Other
- Other2nd floor18' 3.2" x 19' 11.7"Other
- Bedroom2nd floor11' 10.7" x 11' 10.7"Other
- Bedroom2nd floor12' 11.9" x 15' 2.2"Other
- Bedroom2nd floor11' 11.7" x 12' 7.1"Other
- Recreation RoomLower11' 11.7" x 23' 11.7"Other
- BedroomLower0' x 0'Other
- Laundry roomLower0' x 0'Other
Ask Me For More Information
Location
446 Elm Rd, Toronto, Ontario, M3W 3W9 Canada
Around this property
Information about the area within a 5-minute walk of this property.
Request Neighbourhood Information
Learn more about the neighbourhood and amenities around this home
Request NowPayment Calculator
- $
- %$
- %
- Principal and Interest 0
- Property Taxes 0
- Strata / Condo Fees 0
Marketed By
Sotheby’s International Realty Canada
1867 Yonge Street, Suite 100
Toronto, Ontario, M4S 1Y5

