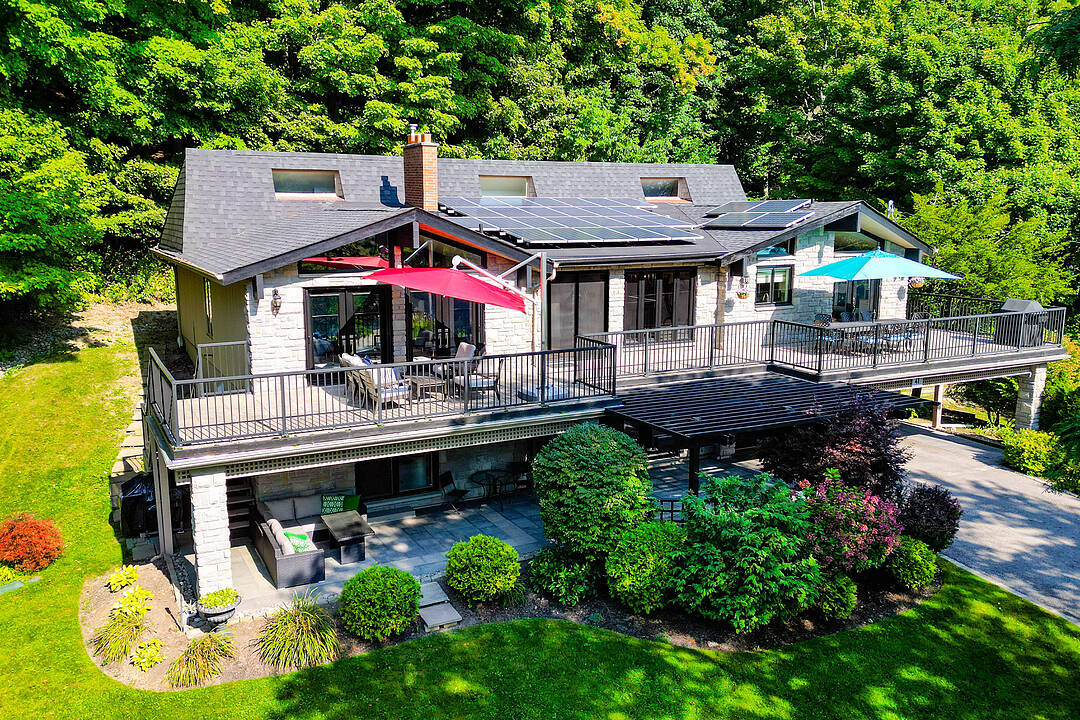Key Facts
- MLS® #: E12374431
- Property ID: SIRC2428978
- Property Type: Residential, Single Family Detached
- Style: Modern
- Living Space: 4,568 sq.ft.
- Lot Size: 28,125 sq.ft.
- Bedrooms: 5
- Bathrooms: 5
- Additional Rooms: Den
- Parking Spaces: 2
- Municipal Taxes 2025: $11,824
- Listed By:
- Cliff Liu
Property Description
Welcome to 41 Meadowcliffe Drive, a very exclusive luxury multi-family residence immersed in nature at the heart of the bluffs, with nearly five thousand square foot of interior living space and one thousand, five hundred square foot outdoor living space, laid out over 0.6 acres, and set back about one hundred ft. It is like a Beaumont Road or a Riverview Drive in Rosedale, but you are close to the water. It is like the idyllic South Kingsway in Etobicoke, minus the traffic. It is like Argyle Drive or Bel Air Drive in Oakville, but much, much closer to Toronto. It is like Fallingbrook Drive, but less busy. It is like Guildwood Parkway, but way more prestigious. It is like the bridle path/high point road or park lane circle, but without having to fence yourself in from the onlookers or tourists. There is a better setting for a home any any-sized family can just enjoy the company.
Downloads & Media
Amenities
- 2 Fireplaces
- Backyard
- Balcony
- Basement - Finished
- Breakfast Bar
- Central Air
- Eat in Kitchen
- Ensuite Bathroom
- Fireplace
- Gardens
- Hardwood Floors
- Open Floor Plan
- Outdoor Living
- Pantry
- Parking
- Patio
- Privacy Fence
- Scenic
- Solar Power
- Stainless Steel Appliances
- Suburban
- Walk In Closet
- Walk Out Basement
- Walk-in Closet
- Wood Fence
Ask Me For More Information
Location
41 Meadowcliffe Dr, Toronto, Ontario, M1M 2X8 Canada
Around this property
Information about the area within a 5-minute walk of this property.
Request Neighbourhood Information
Learn more about the neighbourhood and amenities around this home
Request NowPayment Calculator
- $
- %$
- %
- Principal and Interest 0
- Property Taxes 0
- Strata / Condo Fees 0
Marketed By
Sotheby’s International Realty Canada
1867 Yonge Street, Suite 100
Toronto, Ontario, M4S 1Y5

