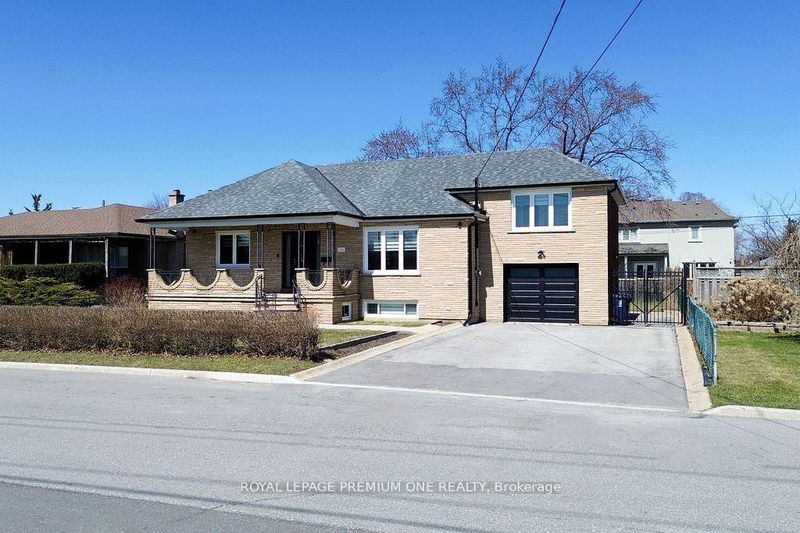Key Facts
- MLS® #: C12154923
- Property ID: SIRC2425590
- Property Type: Residential, Single Family Detached
- Lot Size: 7,284.91 sq.ft.
- Year Built: 51
- Bedrooms: 4+1
- Bathrooms: 3
- Additional Rooms: Den
- Parking Spaces: 5
- Listed By:
- ROYAL LEPAGE PREMIUM ONE REALTY
Property Description
A Showpiece Awaits Your Clients. An Interior Custom Built Bungaloft Situated In A Small Enclave Of 8 Homes, In A High Demand Area Of Bathurst Manor In North York. A Rare Find Home, On A Premium 63 X 114 Ft Lot W/top Rated Daycare & Schools. Located Within Walking Distance To Sheppard West Subway Station, Close To Go Train, Yorkdale, Hwy 401, Allen Rd, Ttc At Doorstep, Connecting Lines To York Region, Earl Bales Park, Downsview Park, York University, Hospitals, Fire Station & Paramedics, Grocery Stores & Restaurants. The Perfect Blend Of Suburban Tranquility & The Convenience Of The City. This Home Has Been Completely Built W/new Drywall, Insulation, New Hvac System, New Hot Water Tank, Shingles, Electrical, Plumbing, Windows, Doors, Flooring, Security System, F/p, Kit. & Bathrms. A Convenient, Luxurious, Spacious Home To Raise A Family W/possible Apt. For In-laws Or Nanny Or Potential Rental Income. A Total Living Space Of 3550.15 Sq. Ft. Bsmt Has A Separate Covered Entrance Walk Up W/large Eat In Kit., Featuring All New Cabinets, A Large Recreational Or Fam Rm W/a New Gas F/p, A 3 Pc Modern Bathrm & A Spacious Bedrm. Vinyl Hardwood Flooring & Ceramic Tiles. Bsmt Is Bright Because Of The Above Grade Wndws. Garage Has New Insulated Door W/remote, Cvac & Acc., & A Door Leading To Backyd. Drivewy Can Easily Park 4 Cars. Mail Delivery Is Avail.at Your Door. Main Flr Is Totally Open Concept W/gleaming Hardwd Flrs, Smooth Ceilings & Pot Lts Thruout. Chef Kit. Has Large Island W/spacious Eat-in Area & Extra Large Sliders That Lead To Covered Porch In Backyard. Ideal Home For Entertaining Family & Friends. Custom Built Kit. W/tall Cabinets, Slow Close, Spice Racks, Tray Racks, Double Sink & One Prep Sink. Bathrooms Have Seamless Glass Panels, All High End Faucets & Accessories. Prof. Landscaped W/mature Shrubs, Garden Plot, Shed & Irrigation Syst. Entertainment Is Easy W/covered Porch & 2 Add'l Patio Areas As Well As Natural Gas Bbq Line. Home Is Turn Key & Move In Ready!
Rooms
- TypeLevelDimensionsFlooring
- Living roomMain10' 9.9" x 16' 3.6"Other
- Dining roomMain20' 2.9" x 12' 9.4"Other
- KitchenMain22' 6.4" x 15' 10.1"Other
- Breakfast RoomMain22' 6.4" x 15' 10.1"Other
- OtherMain18' 9.2" x 14' 7.1"Other
- BedroomMain9' 10.8" x 10' 11.8"Other
- Bedroom2nd floor8' 10.2" x 10' 4.7"Other
- Bedroom2nd floor12' 6.7" x 9' 6.1"Other
- KitchenBasement23' 3.7" x 18' 7.6"Other
- Great RoomBasement23' 3.7" x 18' 7.6"Other
- Recreation RoomBasement24' 5.3" x 17' 4.2"Other
- BedroomBasement10' 10.3" x 10' 11.1"Other
- Laundry roomBasement5' 10.2" x 8' 3.2"Other
- Mud RoomBasement3' 10" x 9' 6.1"Other
Listing Agents
Request More Information
Request More Information
Location
286 Waterloo Ave, Toronto, Ontario, M3H 3Z8 Canada
Around this property
Information about the area within a 5-minute walk of this property.
Request Neighbourhood Information
Learn more about the neighbourhood and amenities around this home
Request NowPayment Calculator
- $
- %$
- %
- Principal and Interest 0
- Property Taxes 0
- Strata / Condo Fees 0

