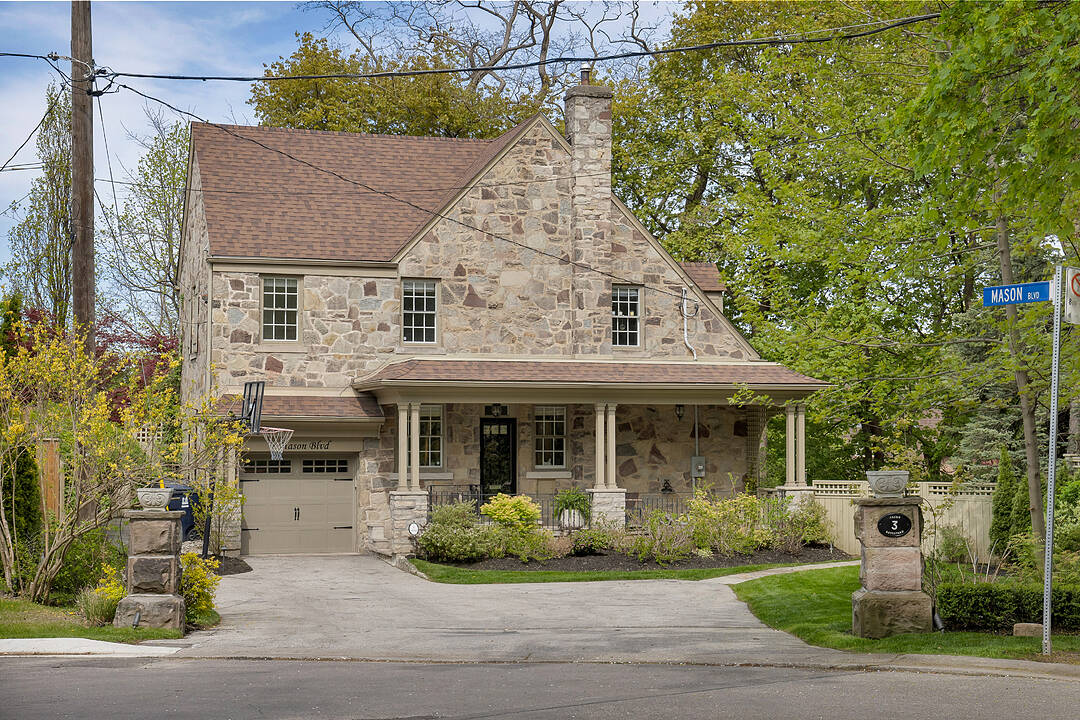- Recently Purchased
Key Facts
- MLS® #: C12182001
- Property ID: SIRC2421862
- Property Type: Residential, Single Family Detached
- Style: Modern
- Lot Size: 5,050 sq.ft.
- Bedrooms: 4
- Bathrooms: 4
- Additional Rooms: Den
- Parking Spaces: 6
- Listed By:
- Liz Johnston, Robert Gordon
Property Description
At the elegant curve of Mason Blvd, proudly situated at the end of Brooke Ave., stands a home of rare distinction. Built in 1941 and once home to a decorated WW11 RCAF flying ace, this stone Cape Cod-style residence blends timeless architecture with modern opportunity. Classic hand-laid stonework and gracious proportions greet you on arrival. Inside, generous principal rooms balance warmth and sophistication. The light filled living room features three exposures, a stately gas fireplace, and a walk-out to a private stone patio. Across the hall, the formal dining room flows into a custom eat-in kitchen with cherry cabinetry, granite counters, high-end appliances, and a French door to a large west-facing verandah, perfect for seamless indoor-outdoor living. A discreet powder room completes the main floor. Upstairs are four beautifully scaled bedrooms and two updated bathrooms, preserving heritage charm with thoughtful renovations. The steeply pitched roofline offers potential for a third-floor addition (subject to approvals), and the rear wing invites a seamless extension. The finished lower level includes a second fireplace, a 5th bedroom, office; full bath, storage, and bright walk-out to the garden. Ideal for guests, recreation, or nanny suite. Professionally landscaped with mature greenery, stone pathways, and privacy throughout. Large private drive parks 5 cars, plus 1 in the garage. Steps to Yonge St., subway, top schools and shops. A home to love, live-in, and one day pass on.
Downloads & Media
Amenities
- 2 Fireplaces
- Backyard
- Basement - Finished
- Central Air
- Community Living
- Den
- Eat in Kitchen
- Ensuite Bathroom
- Garage
- Granite Counter
- Hardwood Floors
- Laundry
- Parking
- Patio
- Privacy Fence
- Professional Grade Appliances
- Sprinkler System
- Stainless Steel Appliances
- Storage
- Walk In Closet
- Walk Out Basement
- Wood Fence
Rooms
- TypeLevelDimensionsFlooring
- FoyerGround floor0' x 0'Other
- Living roomGround floor13' 3" x 25'Other
- Dining roomGround floor11' 11.7" x 14' 4"Other
- KitchenGround floor14' 8.9" x 14' 4"Other
- Other2nd floor13' 4.2" x 17' 11.7"Other
- Bedroom2nd floor11' 11.3" x 11' 11.7"Other
- Bedroom2nd floor11' 10.1" x 14' 6.4"Other
- Bedroom2nd floor10' 9.9" x 11' 6.5"Other
- Home officeLower0' x 0'Other
- Family roomLower13' 6.9" x 24' 10.4"Other
- BedroomLower13' 9.3" x 14' 4.8"Other
- Laundry roomLower12' 1.2" x 14' 4.8"Other
Listing Agents
Ask Us For More Information
Ask Us For More Information
Location
3 Mason Blvd, Toronto, Ontario, M5M 3C6 Canada
Around this property
Information about the area within a 5-minute walk of this property.
Request Neighbourhood Information
Learn more about the neighbourhood and amenities around this home
Request NowPayment Calculator
- $
- %$
- %
- Principal and Interest 0
- Property Taxes 0
- Strata / Condo Fees 0
Marketed By
Sotheby’s International Realty Canada
1867 Yonge Street, Suite 100
Toronto, Ontario, M4S 1Y5

