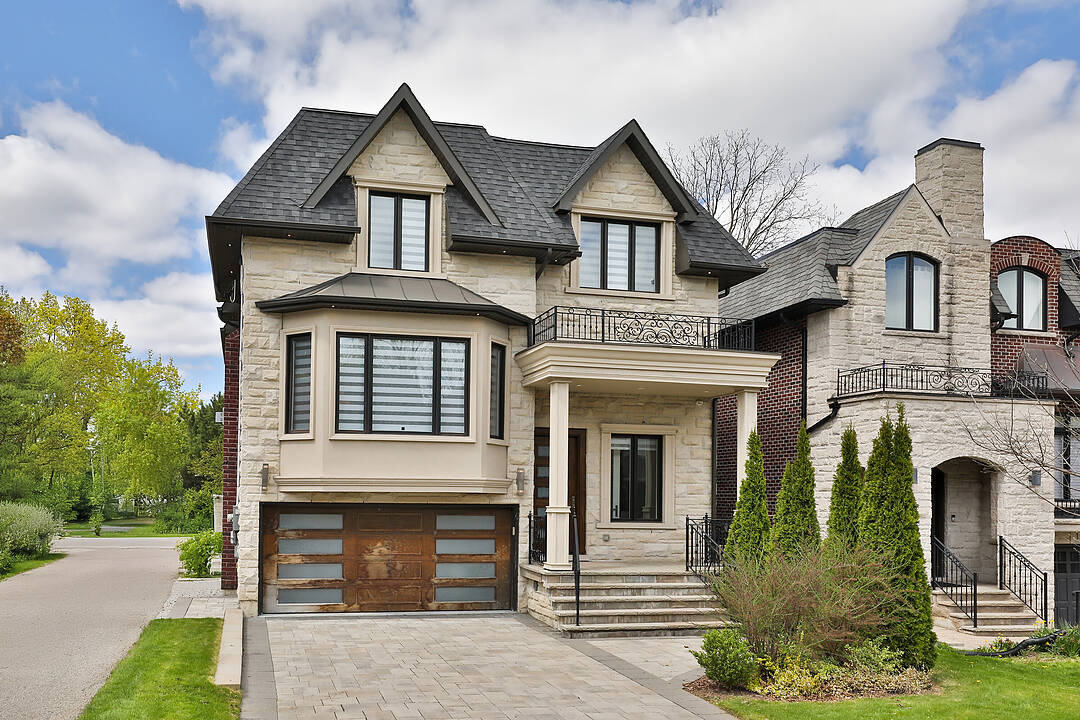Key Facts
- MLS® #: C12570858
- Property ID: SIRC2419960
- Property Type: Residential, Single Family Detached
- Style: Modern
- Lot Size: 5,400 sq.ft.
- Bedrooms: 4+1
- Bathrooms: 6
- Additional Rooms: Den
- Parking Spaces: 6
- Municipal Taxes 2025: $15,672
- Listed By:
- Daniel Pustil
Property Description
A luxurious custom-built residence offering exceptional design, top-tier finishes, and an ideal layout for modern family living and entertaining. Located in a prestigious neighborhood, this home boasts just under 5,000 total square feet of luxurious living with 10' ceilings on main floor and over 11' ceilings in lower level. A must see spacious eat-in chefs kitchen featuring top-of-the-line Wolf appliances, ceasar stone countertops and backsplash, custom cabinetry, and an oversized island. The kitchen area is made for entertaining combining the breakfast area and family room with a walk-out to a large deck overlooking the professionally landscaped backyard Elegant hardwood flooring runs throughout the main floor, which also includes a formal living room, a generous dining room with walk-through access to the kitchen, and a private library/office. A grand staircase leads to the second floor with four bedrooms, each featuring high end ensuite bathrooms. The primary suite showcases designer decor, a custom walk-in closet, and a 6-piece spa-like ensuite with soaker tub, double sinks, towel warmer, and luxurious hotel like finishes. Enjoy the convenience of a second-floor laundry room equipped with a Samsung front-load washer and dryer. annie.The fully finished lower level features heated flooring, a stylish wet bar, 5th bedroom with ensuite, and a walk-out to generous fully sodded and landscaped yard. A two-car garage with direct access into the home completes this exceptional offering. Don't miss this beauty!!
Downloads & Media
Amenities
- 3+ Fireplaces
- Backyard
- Basement - Finished
- Central Air
- Central Vacuum
- Community Living
- Den
- Eat in Kitchen
- Ensuite Bathroom
- Garage
- Gardens
- Hardwood Floors
- Heated Floors
- Laundry
- Metropolitan
- Parking
- Patio
- Privacy Fence
- Professional Grade Appliances
- Security System
- Sprinkler System
- Storage
- Underground Sprinkler
- Wood Fence
Rooms
- TypeLevelDimensionsFlooring
- Home officeMain7' 8.1" x 13' 3.8"Other
- Living roomGround floor16' 6" x 17' 7"Other
- Dining roomGround floor14' 11" x 12' 11.9"Other
- KitchenGround floor14' 11" x 21' 5"Other
- Breakfast RoomGround floor8' 4.5" x 10' 7.8"Other
- Family roomGround floor14' 4.4" x 18' 9.1"Other
- Other2nd floor15' 8.1" x 16' 4.8"Other
- Bedroom2nd floor12' 9.4" x 10' 11.8"Other
- Bedroom2nd floor12' 6" x 11' 8.9"Other
- Bedroom2nd floor11' 8.9" x 16' 1.2"Other
- Recreation RoomBasement18' 2.8" x 29' 2"Other
- BedroomBasement11' 8.9" x 13' 6.9"Other
- UtilityBasement9' 8.1" x 9' 8.9"Other
Ask Me For More Information
Location
128 Park Home Ave, Toronto, Ontario, M2N 1W8 Canada
Around this property
Information about the area within a 5-minute walk of this property.
Request Neighbourhood Information
Learn more about the neighbourhood and amenities around this home
Request NowPayment Calculator
- $
- %$
- %
- Principal and Interest 0
- Property Taxes 0
- Strata / Condo Fees 0
Marketed By
Sotheby’s International Realty Canada
192 Davenport Road
Toronto, Ontario, M5R 1J2

