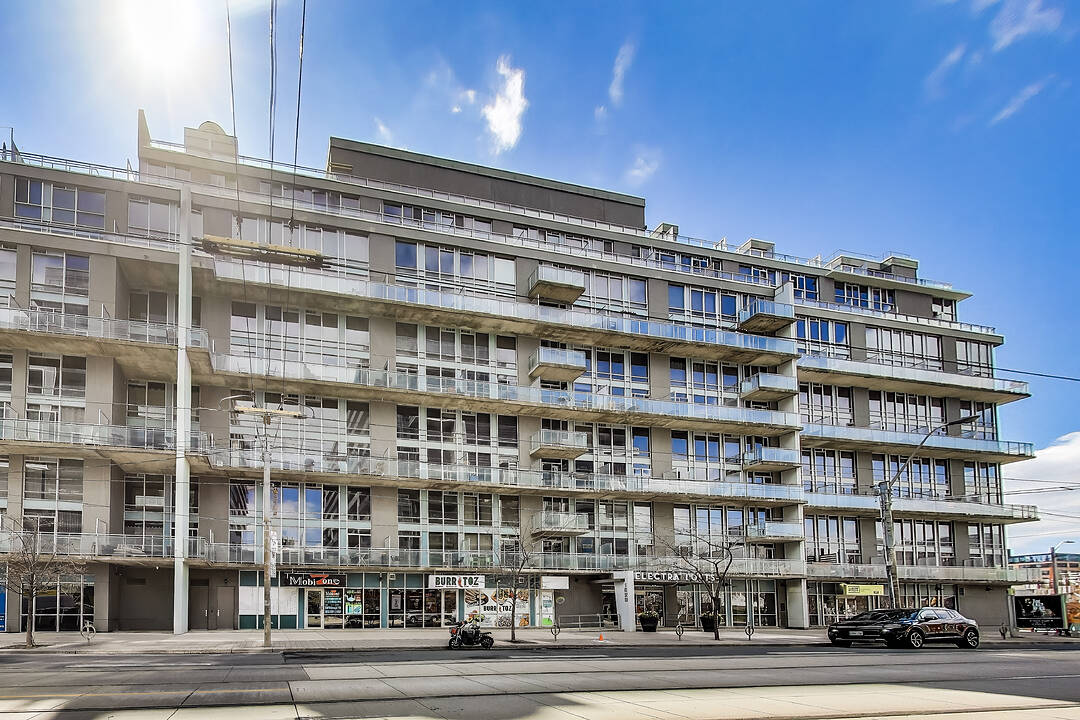Key Facts
- MLS® #: C12128120
- Property ID: SIRC2404888
- Property Type: Residential, Condo
- Style: Modern
- Living Space: 746 sq.ft.
- Bedrooms: 1
- Bathrooms: 1
- Additional Rooms: Den
- Parking Spaces: 1
- Monthly Strata Fees: $581
- Municipal Taxes 2024: $2,697
- Listed By:
- Greg Plante
Property Description
Welcome to Electra Lofts! Tailor-made for downtown professionals seeking a vibrant lifestyle in the Heart of King West in an exceptional boutique building with a great community feel!
Grand one-bedroom two-storey loft with soaring floor-to-ceiling windows and exposed concrete throughout. Modern open concept design feels bright, airy, and flows out on a remarkable terrace-perfect for entertaining family and friends. The kitchen offers great functionality, stainless steel appliances, along with built-in cabinets to maximize storage.
Enjoy the convenience of a massive locker room located directly behind your parking spot, a rare find in the city! Residents enjoy excellent fitness facilities and maintenance fees that cover water, heat, and hydro- providing worry-free living.
Secure parcel locker for easy deliveries. Pet-friendly building.
Minutes to Liberty Village, King West, Trinity Bellwoods, Queen West, and more!
Downloads & Media
Amenities
- Air Conditioning
- Breakfast Bar
- Central Air
- City
- Concierge Service
- Cycling
- Elevator
- Exercise Room
- Hardwood Floors
- In Home Fitness
- Indoor Pool
- Jogging/Bike Path
- Laundry
- Metropolitan
- Open Floor Plan
- Stainless Steel Appliances
- Storage
- Terrace
- Wheelchair accessible
Rooms
- TypeLevelDimensionsFlooring
- FoyerMain0' x 0'Other
- KitchenMain11' 5.7" x 8' 6.3"Other
- Living roomMain8' 2.4" x 15' 8.9"Other
- Dining roomMain11' 5.7" x 11' 1.8"Other
- Broadloom2nd floor14' 9.1" x 11' 1.8"Other
- Bathroom2nd floor0' x 0'Other
- Laundry room2nd floor0' x 0'Other
Ask Me For More Information
Location
1029 King St W #621, Toronto, Ontario, M6K 3M9 Canada
Around this property
Information about the area within a 5-minute walk of this property.
Request Neighbourhood Information
Learn more about the neighbourhood and amenities around this home
Request NowPayment Calculator
- $
- %$
- %
- Principal and Interest 0
- Property Taxes 0
- Strata / Condo Fees 0
Marketed By
Sotheby’s International Realty Canada
192 Davenport Road
Toronto, Ontario, M5R 1J2

