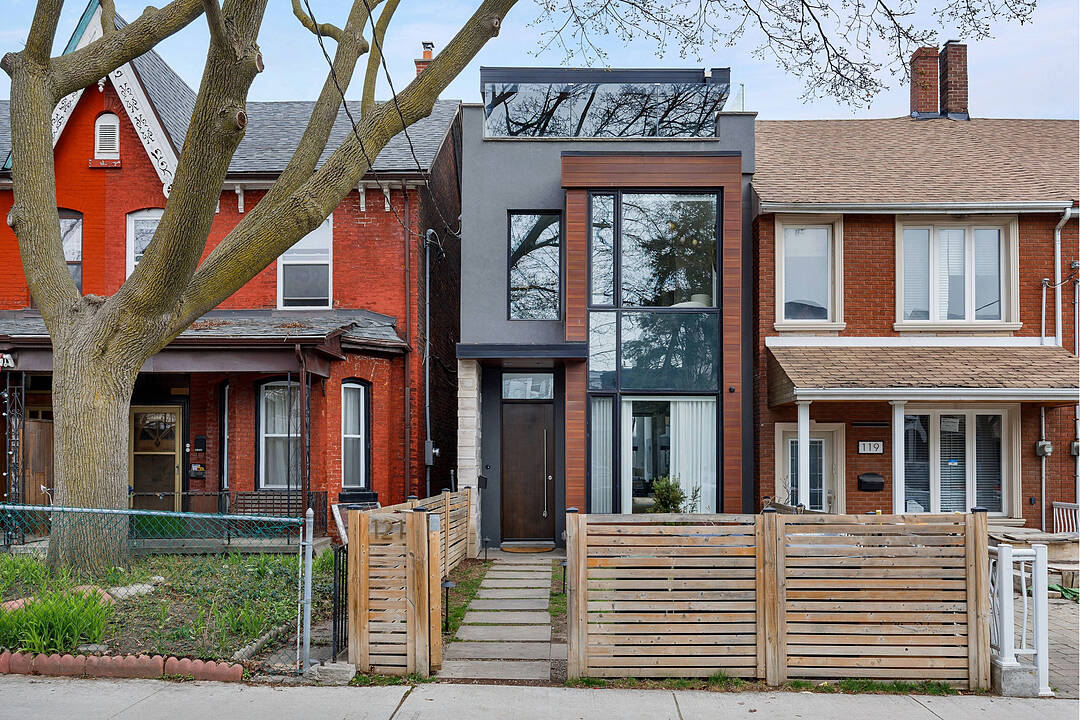Key Facts
- MLS® #: C12373522
- Property ID: SIRC2392096
- Property Type: Residential, Townhouse
- Style: Modern
- Living Space: 2,394 sq.ft.
- Lot Size: 2,227.50 sq.ft.
- Bedrooms: 3+1
- Bathrooms: 5
- Additional Rooms: Den
- Parking Spaces: 2
- Municipal Taxes 2025: $11,881
- Listed By:
- Adam Brind
Property Description
Welcome to your dream home in one of Toronto's most sought-after neighbourhoods: Trinity Bellwoods in vibrant Queen West.
Perfectly positioned for convenience, this rare modern residence offers easy access to transit, trendy shopping, top-rated restaurants, and charming cafes, all just steps from your door. Offering nearly 3,200 square feet of thoughtfully designed living space, this home impresses with soaring ceilings and an open-concept main floor that is ideal for both everyday living and effortless entertaining.
The stylish living room flows seamlessly into a large, eat-in kitchen and an expansive double-height family room that opens directly to the backyard perfect for indoor-outdoor gatherings. The second floor features two generously sized bedrooms, a small den area ideal for a home office or a study nook, and stylish finishes throughout. The third floor is dedicated to the luxurious primary retreat, complete with a spa-inspired ensuite, a walk-in closet, and a stunning rooftop terrace boasting panoramic views of Toronto's iconic skyline.
With 3 plus 1 bedrooms and 5 bathrooms, this home offers flexibility for families, guests, or your work-from-home needs.
The oversized garage is a rare bonus, featuring a small gym and plenty of room for all your storage needs.
Automated blinds throughout, two gas fireplaces, east and west rooftop patios, alarm system, two furnaces, extra sound proofing btw party wall, architectural drawings for an additional third floor office, private backyard with easy access to the garage.
Downloads & Media
Amenities
- Air Conditioning
- Backyard
- Basement - Finished
- Central Air
- City
- Den
- Eat in Kitchen
- Ensuite Bathroom
- Fireplace
- Garage
- Hardwood Floors
- Laundry
- Metropolitan
- Open Floor Plan
- Parking
- Privacy Fence
- Rooftop Patio
- Scenic
- Walk In Closet
Rooms
- TypeLevelDimensionsFlooring
- FoyerMain4' 11" x 5' 6.9"Other
- Living roomMain9' 10.8" x 14' 7.9"Other
- KitchenMain11' 8.9" x 18' 8"Other
- Dining roomMain13' 5" x 17' 10.9"Other
- Family roomMain13' 5" x 13' 6.2"Other
- Bedroom2nd floor13' 5" x 14' 9.1"Other
- Bedroom2nd floor9' 3.8" x 15' 3"Other
- Other3rd floor13' 5" x 14' 4"Other
- Bathroom3rd floor7' 1.8" x 13' 3.8"Other
- Recreation RoomLower9' 10.1" x 22' 1.7"Other
- BedroomLower9' 8.5" x 13' 10.1"Other
- Laundry roomLower4' 11" x 9' 10.1"Other
Ask Me For More Information
Location
121 Markham St, Toronto, Ontario, M6J 2G4 Canada
Around this property
Information about the area within a 5-minute walk of this property.
Request Neighbourhood Information
Learn more about the neighbourhood and amenities around this home
Request NowPayment Calculator
- $
- %$
- %
- Principal and Interest 0
- Property Taxes 0
- Strata / Condo Fees 0
Marketed By
Sotheby’s International Realty Canada
1867 Yonge Street, Suite 100
Toronto, Ontario, M4S 1Y5

