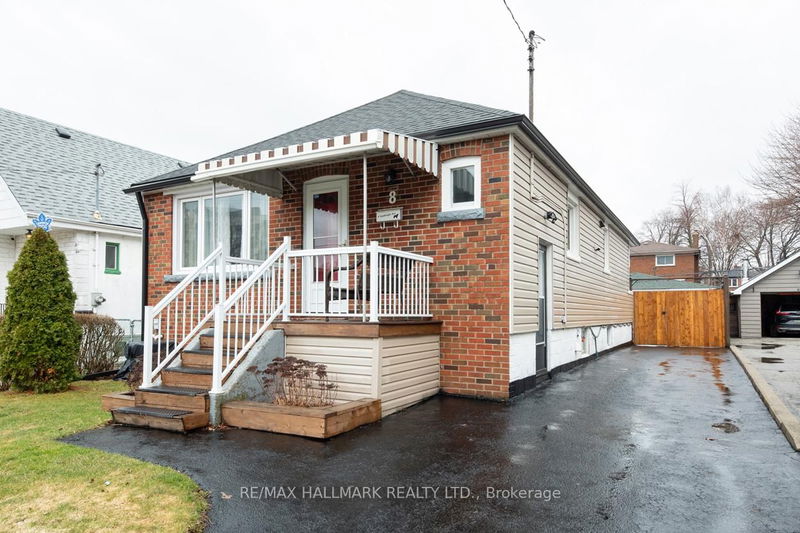Key Facts
- MLS® #: E12095304
- Property ID: SIRC2377901
- Property Type: Residential, Single Family Detached
- Lot Size: 4,200 sq.ft.
- Bedrooms: 3+1
- Bathrooms: 2
- Additional Rooms: Den
- Parking Spaces: 8
- Listed By:
- RE/MAX HALLMARK REALTY LTD.
Property Description
This exceptional detached bungalow is beautifully located in the vibrant heart of Cliffside Village along the charming Vanbrugh Avenue. The residence features 3 generously sized bedrooms, a 4pc washroom, plus an additional bedroom in the basement, ensuring ample space for relaxation and privacy. The finished basement enhances the property's versatility and includes a thoughtfully designed in-law suite, complete with a 3-piece washroom, offering a perfect blend of comfort and convenience. Additionally, the home has a dedicated mutual laundry room and extra living space, elevating the overall functionality and appeal of this residence. Experience the incredible potential of the detached concrete block double car heated garage, offering an expansive 480 sq. ft. of versatile storage space. Let your creativity run wild and transform it into whatever your heart desires! Just a short stroll away, you'll discover the array of cafes, shopping, and delightful restaurants, all complemented by the convenience of TTC access, schools, Rosetta McClain Park, the GO train, and the stunning bluffs. Embrace the lifestyle you've always dreamed of!
Rooms
- TypeLevelDimensionsFlooring
- Living roomMain10' 9.9" x 19' 8.2"Other
- KitchenMain10' 9.9" x 13' 1.4"Other
- OtherMain10' 9.9" x 11' 1.8"Other
- BedroomMain9' 6.1" x 10' 9.9"Other
- BedroomMain8' 6.3" x 10' 5.9"Other
- Laundry roomBasement10' 5.9" x 10' 9.9"Other
- KitchenBasement7' 6.5" x 10' 2"Other
- BedroomBasement10' 5.9" x 13' 1.4"Other
- Recreation RoomBasement12' 1.6" x 20' 11.9"Other
Listing Agents
Request More Information
Request More Information
Location
8 Vanbrugh Ave, Toronto, Ontario, M1N 3S7 Canada
Around this property
Information about the area within a 5-minute walk of this property.
Request Neighbourhood Information
Learn more about the neighbourhood and amenities around this home
Request NowPayment Calculator
- $
- %$
- %
- Principal and Interest $4,634 /mo
- Property Taxes n/a
- Strata / Condo Fees n/a

