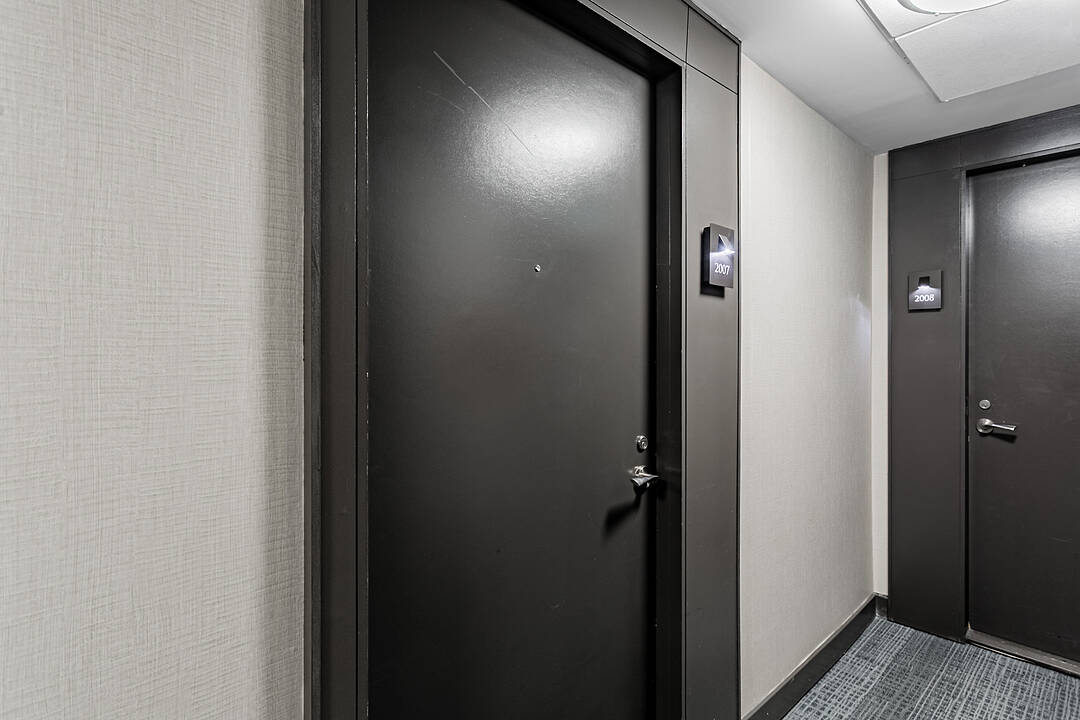Key Facts
- MLS® #: W12423870
- Property ID: SIRC2368669
- Property Type: Residential, Condo
- Style: Modern
- Living Space: 769 sq.ft.
- Bedrooms: 2
- Bathrooms: 2
- Additional Rooms: Den
- Parking Spaces: 1
- Monthly Strata Fees: $869
- Municipal Taxes: $2,654
- Listed By:
- Corinne Pencer
Property Description
Absolutely stunning waterfront condo, fully renovated with one of the best layouts in the building! don't miss this rare opportunity to own a completely upgraded two-bedroom, two-bathroom suite in the highly sought after beyond the sea condos. This beautifully reimagined unit blends luxury, comfort, and convenience with the backdrop of Lake Ontario. Inside, enjoy sun drenched, open-concept living spaces with floor-to-ceiling windows, large balcony, and pot lights throughout for added ambiance. The totally renovated kitchen is a chef’s dream, featuring brand-new cabinets, stylish quartz countertops, a designer backsplash, stainless steel appliances, and a huge built-in pantry. The kitchen breakfast bar comes complete with bar stools, ready for casual meals or entertaining. The primary bedroom offers a true retreat with balcony access, serene lake views, and a luxurious ensuite. Both bedrooms include customized closets, while the entire unit is finished with sleek hardwood floors and modern touches throughout. enjoy added extras like a full-size washer/dryer, TV with soundbar and subwoofer included, and one of the larger storage lockers in the building. Plus, your premium parking spot is located directly in front of the building entrance, convenient and secure. Residents have access to top-tier amenities: indoor pool, hot tub, sauna, fully equipped gym, yoga/cardio rooms, barbeque area, and more, all within a meticulously managed building. Easy access to TTC, GO Train, Gardiner Expressway, Highway 427, and highway 401. This isn't just a condo, it's a complete lifestyle upgrade. With one of the best layouts in the building, this unit is truly a standout.
Amenities
- Air Conditioning
- Balcony
- Central Air
- City
- Concierge Service
- Ensuite Bathroom
- Hardwood Floors
- Indoor Pool
- Lake
- Lake view
- Lakefront
- Laundry
- Media Room/Theater
- Open Floor Plan
- Pantry
- Quartz Countertops
- Scenic
- Spa/Hot Tub
- Stainless Steel Appliances
- Storage
- Water View
Rooms
Ask Me For More Information
Location
15 Legion Rd #2007, Toronto, Ontario, M8V 0A9 Canada
Around this property
Information about the area within a 5-minute walk of this property.
Request Neighbourhood Information
Learn more about the neighbourhood and amenities around this home
Request NowPayment Calculator
- $
- %$
- %
- Principal and Interest 0
- Property Taxes 0
- Strata / Condo Fees 0
Marketed By
Sotheby’s International Realty Canada
192 Davenport Road
Toronto, Ontario, M5R 1J2

