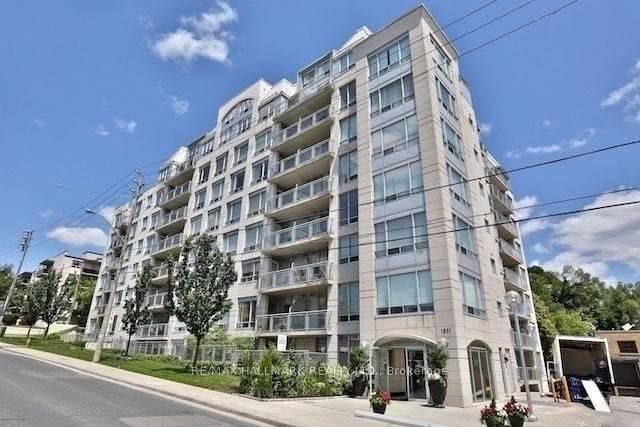Key Facts
- MLS® #: C12078698
- Property ID: SIRC2366923
- Property Type: Residential, Condo
- Year Built: 16
- Bedrooms: 3+1
- Bathrooms: 3
- Additional Rooms: Den
- Parking Spaces: 3
- Listed By:
- RE/MAX HALLMARK REALTY LTD.
Property Description
Welcome To The Bayview. Rarely Available Two-Story Corner Penthouse, Ideally Located In The Heart Of Leaside. Just A Few Steps TTC, New LRT, All Conviences, A Short Stroll To Sunnybrook, Excellent Leaside Public & High School And Sherwood Parks. Spanning Over 2800 Sqft, This Residence Boasts Three Bedrooms Plus A Den, Three Luxurious Bathrooms, Three Expansive Balconies, Three Underground Parking Spaces, A Double Locker, And Breathtaking 180-Degree Panoramic Views. The Home Features An Open Concept Dining And Living Area, A Cathedral Ceiling In The Dining Room, A Private Master Retreat, A Gourmet Eat-In Kitchen, Generous Storage Space, And Spacious Bedrooms.
Rooms
- TypeLevelDimensionsFlooring
- Dining roomMain12' 11.9" x 16' 6.8"Other
- Living roomMain12' 11.9" x 19' 8.2"Other
- KitchenMain11' 8.1" x 8' 11.8"Other
- Breakfast RoomMain10' 4" x 11' 10.1"Other
- OtherMain17' 7.8" x 12' 11.9"Other
- Bedroom2nd floor16' 4.8" x 12' 7.1"Other
- Bedroom2nd floor17' 3" x 13' 10.8"Other
- Laundry room2nd floor19' 3.8" x 7' 1.8"Other
- Family room2nd floor22' 4.1" x 18' 4.8"Other
Listing Agents
Request More Information
Request More Information
Location
1801 Bayview Ave #Ph801, Toronto, Ontario, M4G 4K2 Canada
Around this property
Information about the area within a 5-minute walk of this property.
Request Neighbourhood Information
Learn more about the neighbourhood and amenities around this home
Request NowPayment Calculator
- $
- %$
- %
- Principal and Interest 0
- Property Taxes 0
- Strata / Condo Fees 0

