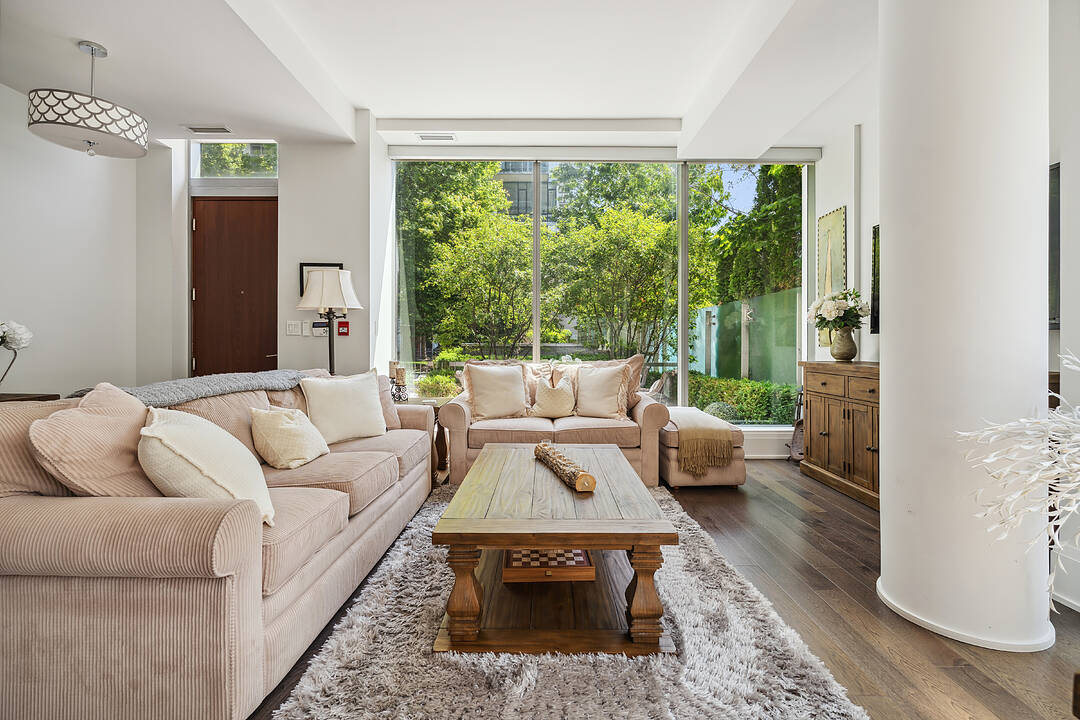- Recently Purchased
Key Facts
- MLS® #: C12226712
- Property ID: SIRC2359734
- Property Type: Residential, Condo
- Style: Modern
- Bedrooms: 3
- Bathrooms: 3
- Parking Spaces: 2
- Municipal Taxes: $10,439
- Listed By:
- Trish Bongard Godfrey, Christian Vermast
Property Description
With serene, unobstructed views of Lake Ontario from every window, you have the city’s most enviable waterfront position. Every room offers the same extraordinary, forever vistas, with southern exposure overlooking Toronto Harbour and Toronto Islands. Imagine waking up and enjoying a cup of coffee while watching the boats on the lake, or slipping into the Pier 27 outdoor pool steps away. What makes this three-storey townhouse so special is that it feels like a house, operates like a luxury condo, yet has direct front-door access into the hallway of the sumptuous Pier 27 building. From the underground parking garage, you enjoy your very own private elevator to bring groceries into your super-deluxe kitchen or luggage up to the bedroom level. You’ll never have to share an elevator again.
You have the ideal layout with 1940 square feet (across all levels) of luxurious space. The main floor is open concept with its massive windows and walk-out to the gated, western-exposure terrace, with a gas line hookup. The kitchen is outfitted with custom Downsview cabinetry complemented by top-tier Sub-Zero and Miele built-in appliances. The ground level boasts ten floor-to-ceiling windows, elevated ceilings, and a convenient powder room.
The second floor encompasses three light-filled, water-facing bedrooms, a second four-piece bathroom, and a dedicated laundry area. The primary bedroom includes a walk-in closet and a four-piece ensuite bathroom. Engineered wood floors and tile are present throughout.
The lower-level foyer provides direct access to two underground parking spaces, a private three-level elevator, a dedicated storage room, and a custom-built-in office.
The location provides unparalleled convenience, mere moments from access to the outer harbour, island yacht clubs, ferry terminals, Harbourfront, Sugar Beach, Cherry Beach, major sports venues, Billy Bishop Airport, Union Station, the DVP, shops, restaurants, and cafes. Outside, the scenic waterfront promenade connects to The Martin Goodman Trail, a 56 km multi-use recreational path along Queens Quay and Lakeshore Avenue.
Residents benefit from a 24-hour concierge with enhanced security, indoor and outdoor swimming pools, a yoga and gym studio, spa treatment rooms, steam and sauna facilities, a fireplace lounge, a movie theatre, guest suites, and a party room.
Views from this vantage point are captivating, whether observing ferries, sailboats, or aircraft against the skyline. This is truly a once-in-a-lifetime opportunity to own a spectacular waterfront property.
Downloads & Media
Amenities
- Central Air
- City
- Concierge Service
- Exercise Room
- Garage
- Granite Counter
- Hardwood Floors
- Indoor Pool
- Laundry
- Metropolitan
- Open Floor Plan
- Outdoor Pool
- Parking
- Private Elevator
- Stainless Steel Appliances
- Terrace
Rooms
- TypeLevelDimensionsFlooring
- FoyerMain3' 6.9" x 7' 8.9"Other
- Living roomMain16' 1.2" x 20' 2.1"Other
- Dining roomMain7' 6.1" x 16' 9.1"Other
- KitchenMain9' 4.9" x 14' 9.1"Other
- Other2nd floor12' 9.1" x 12' 11.9"Other
- Bathroom2nd floor0' x 0'Other
- Bedroom2nd floor8' 9.1" x 14' 2"Other
- Bedroom2nd floor8' 2.8" x 13' 1.8"Other
- Bathroom2nd floor0' x 0'Other
- Home officeLower6' 9.8" x 14' 6"Other
Listing Agents
Ask Us For More Information
Ask Us For More Information
Location
39 Queens Quay E #TH112, Toronto, Ontario, M5E 0A5 Canada
Around this property
Information about the area within a 5-minute walk of this property.
Request Neighbourhood Information
Learn more about the neighbourhood and amenities around this home
Request NowPayment Calculator
- $
- %$
- %
- Principal and Interest 0
- Property Taxes 0
- Strata / Condo Fees 0
Marketed By
Sotheby’s International Realty Canada
1867 Yonge Street, Suite 100
Toronto, Ontario, M4S 1Y5

