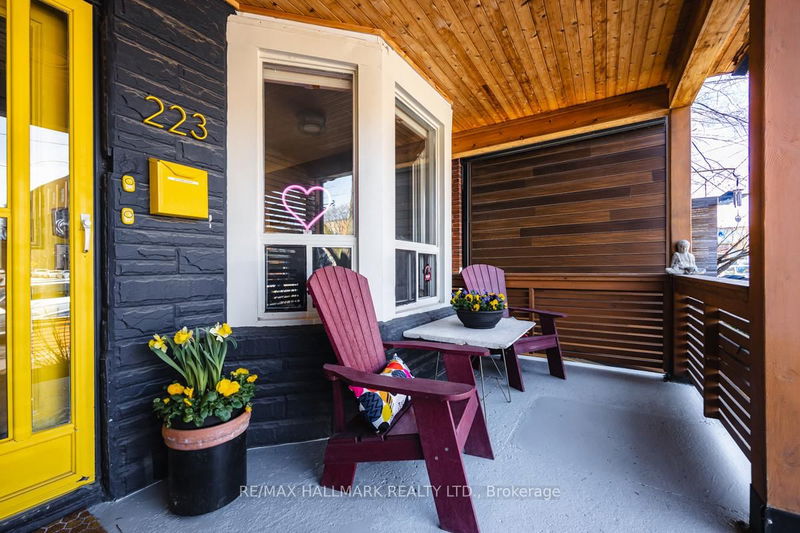Key Facts
- MLS® #: W12068191
- Property ID: SIRC2358155
- Property Type: Residential, Townhouse
- Lot Size: 1,579.76 sq.ft.
- Bedrooms: 3+2
- Bathrooms: 3
- Additional Rooms: Den
- Parking Spaces: 1
- Listed By:
- RE/MAX HALLMARK REALTY LTD.
Property Description
Unlock a Rare Opportunity in Toronto's Hottest Market! This property is a true gem-versatile, upgraded, and designed to check every box for the savvy buyer. Whether you're looking for a stylish home in one of the coolest neighborhoods, an income-generating investment, or a space to share with friends while building equity, this place has it all! Move-In Ready-Check. Step into a fully upgraded home in one of the city's most vibrant areas. With stunning finishes throughout, this home is as functional as it is chic. Looking for Investment Potential-Check! Perfect for entering Toronto's competitive market! Live in one unit, rent out the other, and watch your equity grow. Plus, the property is turnkey-ready to be a rental that practically pays for itself. Endless Upgrades You'll Love: Basement: Fully finished with extra ceiling height, above-grade windows, a separate entrance, heated ceramic floors, a spacious bedroom, walk-in closet, and a sleek 4-piece bath with a luxurious soaker tub. Main Floor: An entertainer's dream! A modern kitchen with a stunning center island, perfect for cooking and chilling with friends. Relax in the front music or living room, host formal dinners in the separate dining area, or enjoy the west-facing sunroom, filled with natural light.Top Two Floors: Generous living spaces with two spacious bedrooms, a private patio (currently a "Catio" for cats!), and an updated dining area with a breakfast bar. The cherry on top is the beautifully renovated 4-piece bath. Outdoor Living, Elevated: West-facing backyard- ideal for BBQs in the summer with tons of sunshine. Plus, you've got one parking spot and potential laneway housing. Unbeatable Location:Just steps from the best the city has to offer-Halo Brewery, a local bakery, the best Korean fried chicken at Peppers, Junction Triangle, the UP Express, TTC, and the exciting New Galleria development. This is city living at its finest!Come check it out-Discover your next dream home or investment opportunity!
Rooms
- TypeLevelDimensionsFlooring
- Living roomMain9' 5.7" x 14' 8.9"Other
- Dining roomMain10' 8.3" x 13' 11.7"Other
- KitchenMain13' 5" x 12' 6.7"Other
- Solarium/SunroomMain12' 4.8" x 12' 10.3"Other
- Living room2nd floor12' 11.1" x 13' 5"Other
- Dining room2nd floor7' 10" x 12' 7.1"Other
- Kitchen2nd floor7' 9.7" x 13' 5.4"Other
- Bedroom3rd floor15' 5" x 10' 5.9"Other
- Bedroom3rd floor13' 5" x 10' 5.5"Other
- BedroomBasement11' 2.6" x 14' 5.2"Other
- Family roomBasement11' 2.6" x 16' 6.4"Other
Listing Agents
Request More Information
Request More Information
Location
223 Wallace Ave, Toronto, Ontario, M6H 1V5 Canada
Around this property
Information about the area within a 5-minute walk of this property.
- 28.03% 20 to 34 years
- 26.33% 35 to 49 years
- 16.82% 50 to 64 years
- 9.95% 65 to 79 years
- 5.09% 0 to 4 years
- 4.4% 5 to 9 years
- 3.32% 10 to 14 years
- 3.17% 80 and over
- 2.89% 15 to 19
- Households in the area are:
- 53.24% Single family
- 36.66% Single person
- 9.01% Multi person
- 1.09% Multi family
- $125,151 Average household income
- $53,581 Average individual income
- People in the area speak:
- 63.9% English
- 15.3% Portuguese
- 4.74% Spanish
- 4.55% English and non-official language(s)
- 3.07% Yue (Cantonese)
- 2.12% French
- 1.85% Vietnamese
- 1.83% Italian
- 1.71% Mandarin
- 0.94% Polish
- Housing in the area comprises of:
- 46.47% Apartment 1-4 floors
- 28.73% Apartment 5 or more floors
- 12.49% Semi detached
- 6.85% Single detached
- 4.32% Duplex
- 1.14% Row houses
- Others commute by:
- 33.46% Public transit
- 10.46% Foot
- 5.81% Other
- 4.63% Bicycle
- 23.3% Bachelor degree
- 21.86% Did not graduate high school
- 21.6% High school
- 15.32% College certificate
- 11.94% Post graduate degree
- 3.52% Trade certificate
- 2.46% University certificate
- The average air quality index for the area is 2
- The area receives 293.73 mm of precipitation annually.
- The area experiences 7.39 extremely hot days (30.88°C) per year.
Request Neighbourhood Information
Learn more about the neighbourhood and amenities around this home
Request NowPayment Calculator
- $
- %$
- %
- Principal and Interest $7,466 /mo
- Property Taxes n/a
- Strata / Condo Fees n/a

