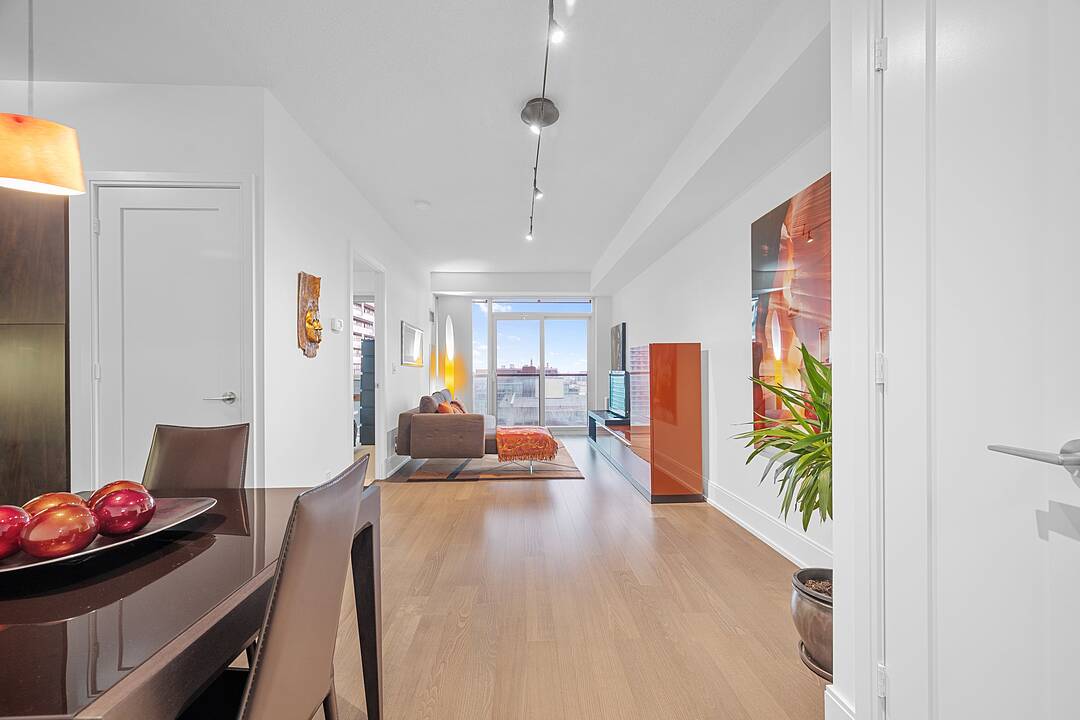Key Facts
- MLS® #: C12065871
- Property ID: SIRC2355557
- Property Type: Residential, Condo
- Style: Modern
- Living Space: 641 sq.ft.
- Bedrooms: 1
- Bathrooms: 1
- Additional Rooms: Den
- Monthly Strata Fees: $432
- Municipal Taxes 2024: $3,011
- Listed By:
- Joanne Bin, Ryan Barnes
Property Description
Welcome to your dream urban retreat in this beautiful, immaculate 641 square feet 1-bedroom, 1-bathroom condo located in a highly sought-after Tridel building. This well-designed residence boasts 9-foot ceilings, a modern kitchen featuring Cesar stone quartz counter tops and stainless-steel appliances and an in-suite washer and dryer. Combined dining/living room with walk-out to a large balcony, with east-facing views, ideal for morning coffee or evening relaxation. A private locker provides additional storage space. The building offers an array of luxurious amenities, including a gym, a Roman spa, party/dining rooms, and an outdoor barbecue/cabana area providing the perfect balance of fitness and relaxation.
Situated in a desirable neighborhood, this condo is just steps away from the subway, a variety of shops, and an array of restaurants, making it easy to enjoy the vibrant local lifestyle. Additionally, it is conveniently located near top public and private schools. Don't miss the opportunity to call this elegant condo your home, where modern living meets unparalleled convenience! Public Schools: Eglinton Junior Public School, St. Monica's Catholic School, Sunnybrook School. High Schools: North Toronto Secondary High School, Northern Secondary High School. Private Schools: St. Clements School, Crescent School, Crestwood School, Blyth Academy, Greenwood Private School, Toronto Preparatory School
Downloads & Media
Amenities
- Air Conditioning
- Balcony
- Central Air
- City
- Community Living
- Exercise Room
- Hardwood Floors
- Indoor Pool
- Laundry
- Metropolitan
- Open Floor Plan
- Quartz Countertops
- Spa/Hot Tub
- Stainless Steel Appliances
- Storage
Rooms
Listing Agents
Ask Us For More Information
Ask Us For More Information
Location
70 Roehampton Ave #1511, Toronto, Ontario, M4P 1R2 Canada
Around this property
Information about the area within a 5-minute walk of this property.
Request Neighbourhood Information
Learn more about the neighbourhood and amenities around this home
Request NowPayment Calculator
- $
- %$
- %
- Principal and Interest 0
- Property Taxes 0
- Strata / Condo Fees 0
Marketed By
Sotheby’s International Realty Canada
1867 Yonge Street, Suite 100
Toronto, Ontario, M4S 1Y5

