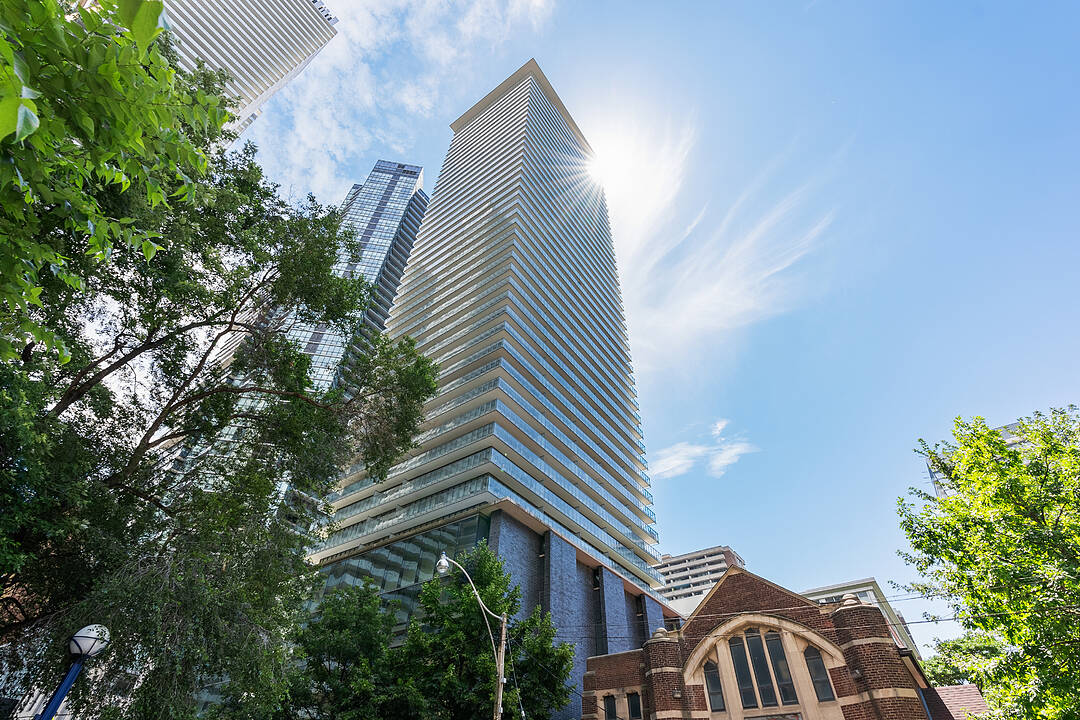Key Facts
- MLS® #: C12351238
- Property ID: SIRC2352429
- Property Type: Residential, Condo
- Style: Modern
- Bedrooms: 2
- Bathrooms: 1
- Parking Spaces: 1
- Monthly Strata Fees: $945
- Municipal Taxes: $4,487
- Listed By:
- Paul Maranger, Christian Vermast, Nimmi Bhatia
Property Description
Being sold under POWER OF SALE. Live your best life in this Italian-inspired condo at the prestigious Casa Condominio Residenza. This 827-square-foot corner unit redefines city living, combining elegant design with practical, contemporary features.
You'll appreciate the open-concept living, dining, and kitchen area, where floor-to-ceiling windows fill the space with abundant natural light. This open layout creates an expansive feel, perfect for hosting friends or simply unwinding after a long day. The kitchen, a highlight of the unit, features sophisticated black granite countertops, a striking glass mosaic backsplash, and brand-new stainless-steel appliances, which have been recently installed.
Step outside onto the incredible approximately 275-square-foot wraparound balcony, a massive private outdoor space that extends your living area. This exciting outdoor space is an ideal spot for enjoying morning coffee or evening cocktails while taking in the energetic urban landscape.
The residence includes two bedrooms, arranged in a split plan for maximum privacy. The cleverly designed 4-piece bathroom, with its sliding privacy door, effectively functions as two separate bathrooms, providing an added layer of convenience. Nine-foot ceilings, freshly painted walls and updated light fixtures contribute to the bright, airy atmosphere.
This exceptional suite also comes with a dedicated parking spot and a storage locker.
Situated just south of Yorkville, you'll be at the epicentre of the city's most dynamic entertainment district. Explore countless restaurants, designer boutiques, and nearby attractions like the Cineplex and Eataly at the Manulife Centre. With the subway just a short walk away, getting around the city is a breeze. This isn't just a place to live; it's a statement.
Downloads & Media
Amenities
- Balcony
- Billiards Room
- Central Air
- City
- Concierge Service
- Ensuite Bathroom
- Exercise Room
- Granite Counter
- Laundry
- Metropolitan
- Open Floor Plan
- Outdoor Pool
- Parking
Rooms
- TypeLevelDimensionsFlooring
- FoyerMain0' x 0'Other
- Living roomMain12' 2.4" x 12' 4.4"Other
- Dining roomMain9' 4.2" x 9' 8.5"Other
- KitchenMain5' 3.7" x 11' 2.2"Other
- OtherMain8' 10.6" x 11' 10.1"Other
- BedroomMain9' 10.5" x 12' 8.3"Other
- BathroomMain5' 10.8" x 10' 7.1"Other
- OtherMain0' x 0'Other
Listing Agents
Ask Us For More Information
Ask Us For More Information
Location
33 Charles St E #1605, Toronto, Ontario, M4Y 0A2 Canada
Around this property
Information about the area within a 5-minute walk of this property.
Request Neighbourhood Information
Learn more about the neighbourhood and amenities around this home
Request NowPayment Calculator
- $
- %$
- %
- Principal and Interest 0
- Property Taxes 0
- Strata / Condo Fees 0
Marketed By
Sotheby’s International Realty Canada
1867 Yonge Street, Suite 100
Toronto, Ontario, M4S 1Y5

