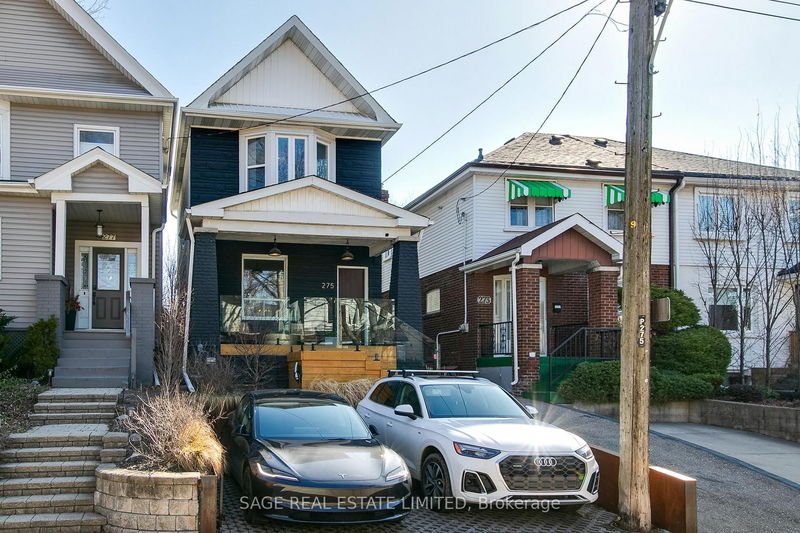Key Facts
- MLS® #: E12058673
- Property ID: SIRC2350699
- Property Type: Residential, Single Family Detached
- Lot Size: 2,668 sq.ft.
- Bedrooms: 2+1
- Bathrooms: 3
- Additional Rooms: Den
- Listed By:
- SAGE REAL ESTATE LIMITED
Property Description
Welcome to 275 Woodfield Road, a chic and vibrant Leslieville gem! This stunning 3-bed, 3-bath detached home is designed for those who love style, comfort, and effortless entertaining. The chef's kitchen wows with a sleek marble island, high-end stainless steel appliances, and a built-in bar - perfect for hosting unforgettable dinner parties. Upstairs, the primary bedroom comes with a large walk-in closet and a spa-inspired bath to melt the day away. The lower level is an entertainment haven with a rec room, third bedroom, and full bath - ideal for guests or cozy movie nights. Outside the massive landscaped backyard is a dream for kids, pets and epic summer gatherings, complete with a lush turfed lawn for year-round greenery. Or sip your morning coffee on the quaint front porch, where this ultra-friendly neighborhood comes to life. Eco-conscious? You'll love the Tesla charger for effortless green living. Nestled between Monarch & Greenwood Parks, with The Beach and Ashbridges Bay just minutes away, plus top-tier transit access, this location is simply unbeatable. Trendy, stylish, and full of charm - don't miss this Leslieville treasure!
Rooms
- TypeLevelDimensionsFlooring
- Living roomMain9' 10.1" x 10' 7.1"Other
- KitchenMain11' 8.1" x 13' 10.9"Other
- Dining roomMain10' 2.8" x 10' 2.8"Other
- Mud RoomMain7' 10" x 9' 10.8"Other
- BathroomMain0' x 0'Other
- Other2nd floor10' 7.8" x 14' 4.8"Other
- Bedroom2nd floor7' 10.8" x 10' 2.8"Other
- Bathroom2nd floor7' 10" x 8' 9.9"Other
- BedroomLower7' 10" x 13' 5.8"Other
- Recreation RoomLower13' 10.1" x 14' 9.1"Other
- BathroomLower4' 7.9" x 9' 8.1"Other
Listing Agents
Request More Information
Request More Information
Location
275 Woodfield Rd, Toronto, Ontario, M4L 2W8 Canada
Around this property
Information about the area within a 5-minute walk of this property.
- 25.91% 35 to 49 years
- 20.58% 20 to 34 years
- 19.47% 50 to 64 years
- 9.63% 65 to 79 years
- 6.41% 5 to 9 years
- 5.96% 0 to 4 years
- 5.74% 10 to 14 years
- 3.6% 15 to 19 years
- 2.69% 80 and over
- Households in the area are:
- 61.43% Single family
- 31.06% Single person
- 6.72% Multi person
- 0.79% Multi family
- $144,710 Average household income
- $61,914 Average individual income
- People in the area speak:
- 72.09% English
- 12.93% Yue (Cantonese)
- 4.1% English and non-official language(s)
- 2.48% French
- 2.43% Mandarin
- 2.01% Spanish
- 1.74% Urdu
- 0.79% Greek
- 0.73% English and French
- 0.69% Vietnamese
- Housing in the area comprises of:
- 47.42% Apartment 1-4 floors
- 22.34% Semi detached
- 17.37% Single detached
- 7.32% Duplex
- 2.81% Apartment 5 or more floors
- 2.74% Row houses
- Others commute by:
- 23.31% Public transit
- 10.42% Foot
- 7.16% Other
- 4.93% Bicycle
- 25.91% Bachelor degree
- 25.2% High school
- 17.29% Did not graduate high school
- 15.48% College certificate
- 12.26% Post graduate degree
- 2.02% Trade certificate
- 1.84% University certificate
- The average air quality index for the area is 2
- The area receives 299.15 mm of precipitation annually.
- The area experiences 7.39 extremely hot days (30.79°C) per year.
Request Neighbourhood Information
Learn more about the neighbourhood and amenities around this home
Request NowPayment Calculator
- $
- %$
- %
- Principal and Interest $6,343 /mo
- Property Taxes n/a
- Strata / Condo Fees n/a

