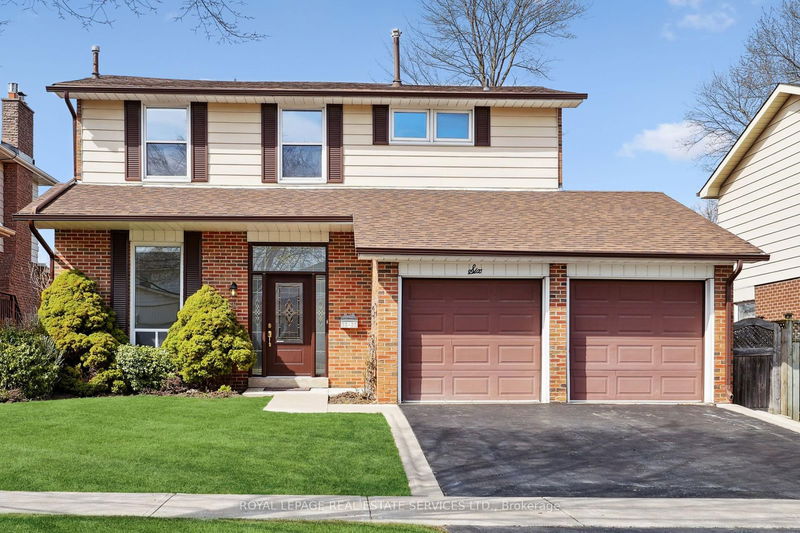Key Facts
- MLS® #: E12059480
- Secondary MLS® #: 40711877
- Property ID: SIRC2350657
- Property Type: Residential, Single Family Detached
- Lot Size: 5,500 sq.ft.
- Year Built: 51
- Bedrooms: 4
- Bathrooms: 2
- Additional Rooms: Den
- Parking Spaces: 4
- Listed By:
- ROYAL LEPAGE REAL ESTATE SERVICES LTD.
Property Description
A must see! This home has been lovingly maintained by its current owner for 45 years and is situated on a quiet street in a high demand neighbourhood. It boasts 4 generous bedrooms, 2 full bathrooms, finished basement and double car garage. This home also features a white eat-in kitchen with walkout to a large fenced yard with deck, perfect for summer gatherings and BBQ's. Formal dining room and spacious family room. This home also features a bonus living room/den/office with 12 foot ceilings. On the upper level you will find the primary bedroom with hardwood floor, large walk-in closet and 4 piece semi-ensuite bathroom. There are 3 other large bedrooms on this level - all with wood floors - perfect for the growing family. The lower level features large rec room, 2nd full bathroom, exercise area, laundry room and plenty of storage space. Parking for 4 vehicles - 2 in garage and 2 on driveway. Freshly painted with new light fixtures. Close to schools, parks, shopping, transit and highway. Say YES to the Address!
Rooms
- TypeLevelDimensionsFlooring
- DenMain10' 11.8" x 10' 7.8"Other
- Family room2nd floor10' 11.8" x 16' 4.8"Other
- Dining room2nd floor10' 7.8" x 8' 11.8"Other
- Kitchen2nd floor16' 1.2" x 10' 7.8"Other
- HardwoodUpper14' 11" x 10' 7.8"Other
- BedroomUpper8' 11.8" x 8' 11.8"Other
- BedroomUpper12' 9.4" x 10' 7.8"Other
- BedroomUpper10' 7.8" x 9' 4.9"Other
- Recreation RoomLower16' 1.2" x 10' 4.8"Other
- Exercise RoomLower8' 11.8" x 8' 6.3"Other
- Laundry roomLower6' 11.8" x 16' 11.9"Other
Listing Agents
Request More Information
Request More Information
Location
6 Kellen St, Toronto, Ontario, M1T 2H2 Canada
Around this property
Information about the area within a 5-minute walk of this property.
- 23.27% 20 to 34 years
- 20.08% 50 to 64 years
- 18.59% 35 to 49 years
- 11.46% 65 to 79 years
- 5.95% 10 to 14 years
- 5.74% 15 to 19 years
- 5.52% 5 to 9 years
- 5.32% 0 to 4 years
- 4.06% 80 and over
- Households in the area are:
- 65.94% Single family
- 23.96% Single person
- 8.24% Multi person
- 1.86% Multi family
- $86,407 Average household income
- $35,363 Average individual income
- People in the area speak:
- 47.26% English
- 10.26% Mandarin
- 8.1% English and non-official language(s)
- 8.09% Yue (Cantonese)
- 7.62% Tagalog (Pilipino, Filipino)
- 6.84% Tamil
- 4.99% Urdu
- 2.62% Telugu
- 2.21% Arabic
- 2.03% Armenian
- Housing in the area comprises of:
- 62.81% Apartment 5 or more floors
- 22.87% Single detached
- 8.75% Row houses
- 2.5% Semi detached
- 2.49% Duplex
- 0.58% Apartment 1-4 floors
- Others commute by:
- 29.26% Public transit
- 2.95% Other
- 2.03% Foot
- 0% Bicycle
- 26.81% High school
- 23.47% Bachelor degree
- 19.05% Did not graduate high school
- 17.76% College certificate
- 5.57% Post graduate degree
- 3.97% Trade certificate
- 3.37% University certificate
- The average air quality index for the area is 2
- The area receives 301.2 mm of precipitation annually.
- The area experiences 7.39 extremely hot days (31.16°C) per year.
Request Neighbourhood Information
Learn more about the neighbourhood and amenities around this home
Request NowPayment Calculator
- $
- %$
- %
- Principal and Interest $5,707 /mo
- Property Taxes n/a
- Strata / Condo Fees n/a

