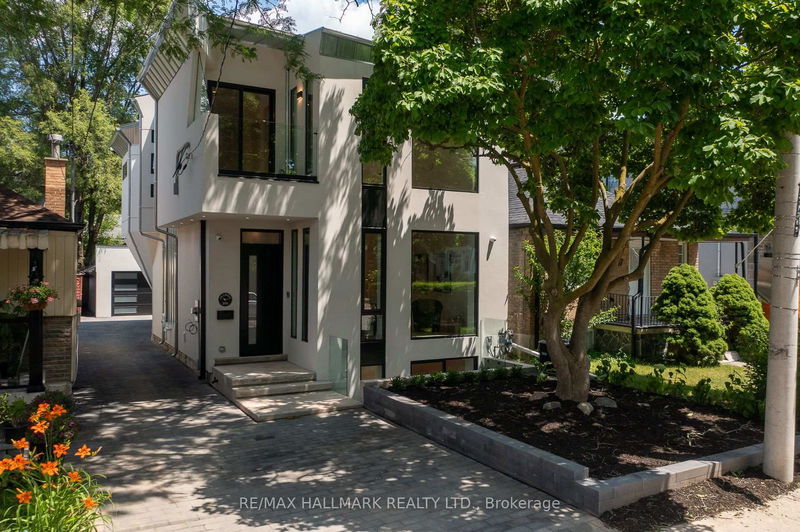Key Facts
- MLS® #: E12056368
- Property ID: SIRC2348397
- Property Type: Residential, Single Family Detached
- Lot Size: 2,565 sq.ft.
- Bedrooms: 3+1
- Bathrooms: 4
- Additional Rooms: Den
- Parking Spaces: 2
- Listed By:
- RE/MAX HALLMARK REALTY LTD.
Property Description
Wait is over. This meticulously crafted modern home boasts a unique design and thoughtful space planning, offering seamless flow throughout. The main floor features soaring 10-foot ceilings, enhancing the sense of openness and elegance. Flooded with natural light, thanks to two strategically placed balconies at the front and center, this home offers a bright and inviting ambiance. A cleverly designed workspace on the second floor opens to a charming balcony perfect for work or relaxation. The chefs kitchen is a culinary dream, featuring an oversized island with ample seating, premium appliances, and abundant storage. The luxurious master suite offers multiple closets and a spa-like ensuite with heated floors and high-end fixtures for ultimate comfort. Exquisite custom millwork is showcased throughout, including a stylish wet bar in the basement, ideal for entertaining. Situated in a prime location with remarkable access to parks, transit, downtown, the Beaches, and major highways, this home blends modern sophistication with everyday convenience.
Rooms
- TypeLevelDimensionsFlooring
- Living roomGround floor12' 6" x 13' 2.6"Other
- KitchenGround floor15' 8.9" x 16' 6"Other
- Family roomGround floor12' 5.6" x 17' 7.2"Other
- Other2nd floor12' 9.5" x 18' 5.3"Other
- Bedroom2nd floor11' 5.7" x 16' 9.1"Other
- Bedroom2nd floor10' 2" x 15' 11"Other
- Den2nd floor12' 6" x 13' 1.4"Other
- Recreation RoomBasement11' 3.4" x 15' 8.9"Other
- BedroomBasement12' 6" x 13' 1.4"Other
Listing Agents
Request More Information
Request More Information
Location
269 Coleridge Ave, Toronto, Ontario, M4C 4J2 Canada
Around this property
Information about the area within a 5-minute walk of this property.
Request Neighbourhood Information
Learn more about the neighbourhood and amenities around this home
Request NowPayment Calculator
- $
- %$
- %
- Principal and Interest $10,108 /mo
- Property Taxes n/a
- Strata / Condo Fees n/a

