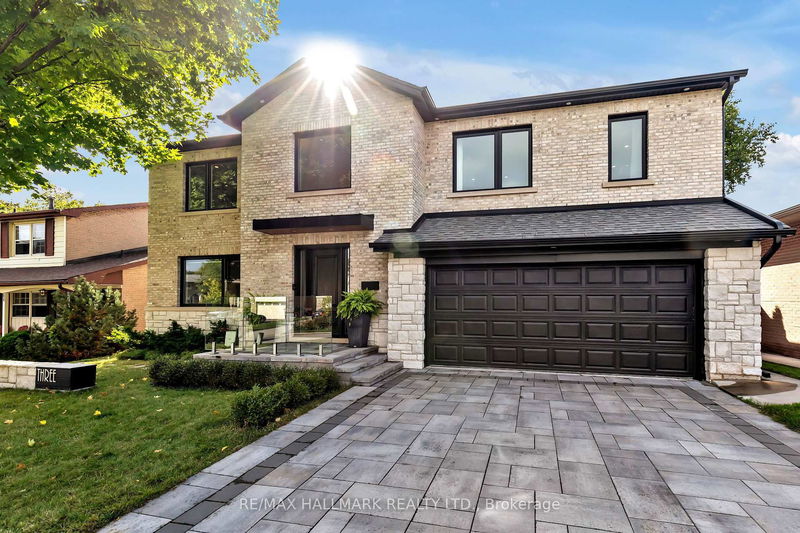Key Facts
- MLS® #: C12054832
- Property ID: SIRC2346144
- Property Type: Residential, Single Family Detached
- Lot Size: 6,195 sq.ft.
- Bedrooms: 4+1
- Bathrooms: 4
- Additional Rooms: Den
- Parking Spaces: 4
- Listed By:
- RE/MAX HALLMARK REALTY LTD.
Property Description
Welcome to 3 Averdon Crescent, a luxurious 4 + 1-bedroom, 4-bathroom detached home, completely rebuilt and extended five years ago. This residence offers an expansive open-concept layout, highlighted by soaring ceilings and a stunning chandelier in the foyer. A two-way, linear gas fireplace separates the formal living room and family room, enhancing the sense of space. The large dining area with walkout to the deck leads into a gourmet quartz kitchen with a central island and top-tier appliances.Upstairs, the luxurious primary suite features a wall-to-wall closet and a spa-like 5-piece ensuite. Three additional spacious bedrooms with ample closet space and a stunning 4-piece bath complete this level. The finished basement includes a glass-walled office, a stylish 3-piece bathroom, and a spacious rec room with walkout access to the beautifully landscaped backyard, which offers three seating areas and room for play. With over 600 square feet of outdoor living space, a raised deck, and views of the city skyline and CN Tower, this home combines modern luxury with family-friendly comfort. Additional features include EV charging in the garage, proximity to great schools, green spaces, and ravine access. This is the home you've been waiting for!
Rooms
- TypeLevelDimensionsFlooring
- Living roomMain13' 5" x 28' 2.1"Other
- Dining roomMain17' 5.4" x 18' 3.6"Other
- KitchenMain13' 5.4" x 16' 6.4"Other
- Family roomMain13' 5" x 28' 2.1"Other
- Hardwood2nd floor17' 4.2" x 22' 4.5"Other
- Bedroom2nd floor11' 7.3" x 15' 3.4"Other
- Bedroom2nd floor10' 5.5" x 12' 2.8"Other
- Bedroom2nd floor12' 11.9" x 9' 8.5"Other
- Recreation RoomBasement13' 1.4" x 21' 3.9"Other
- Home officeBasement11' 3.4" x 10' 7.9"Other
- Laundry roomBasement10' 2" x 15' 11"Other
Listing Agents
Request More Information
Request More Information
Location
3 Averdon Cres, Toronto, Ontario, M3A 1P4 Canada
Around this property
Information about the area within a 5-minute walk of this property.
Request Neighbourhood Information
Learn more about the neighbourhood and amenities around this home
Request NowPayment Calculator
- $
- %$
- %
- Principal and Interest $12,198 /mo
- Property Taxes n/a
- Strata / Condo Fees n/a

