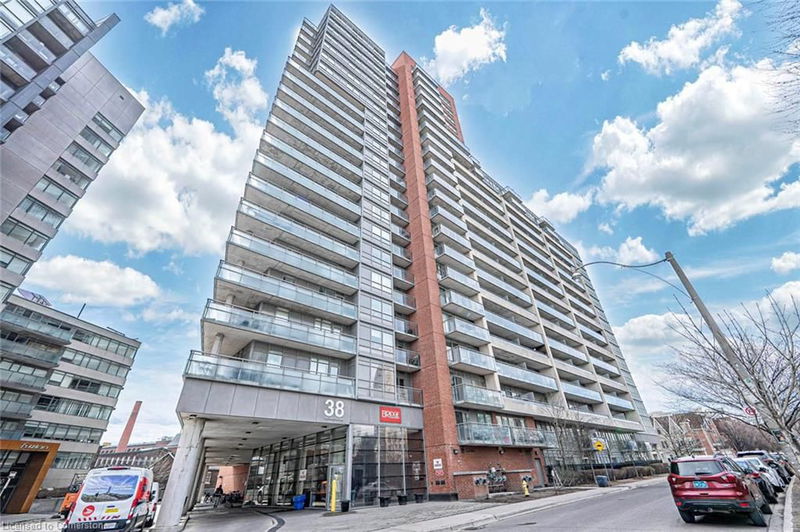Key Facts
- MLS® #: 40711368
- Property ID: SIRC2344308
- Property Type: Residential, Condo
- Living Space: 830 sq.ft.
- Bedrooms: 2
- Bathrooms: 2
- Parking Spaces: 1
- Listed By:
- RE/MAX REALTY ENTERPRISES INC
Property Description
Stunning 2-Bed, 2-Bath Corner Condo with Lake & City Views! This bright and spacious corner unit offers breathtaking south-facing lake views and open west-facing city views, with two balconies to enjoy stunning sunsets and waterfront scenery. The open-concept layout features a modern kitchen with stainless steel appliances, a spacious living area, and two well-sized bedrooms, including a primary suite with an ensuite bath. Located steps from Liberty Village, King West, shops, parks, and transit, this condo is perfect for urban living. Enjoy top-tier amenities, including a gym, indoor pool, sauna, guest suites, concierge service, and a rooftop deck with BBQs. Includes one owned oversized parking spot next to the garage lobby entrance, plus a more recently purchased locker for extra storage. Don't miss this incredible opportunity book your showing today!
Rooms
Listing Agents
Request More Information
Request More Information
Location
38 Joe Shuster Way #1707, Toronto, Ontario, M6K 0A5 Canada
Around this property
Information about the area within a 5-minute walk of this property.
Request Neighbourhood Information
Learn more about the neighbourhood and amenities around this home
Request NowPayment Calculator
- $
- %$
- %
- Principal and Interest $3,491 /mo
- Property Taxes n/a
- Strata / Condo Fees n/a

