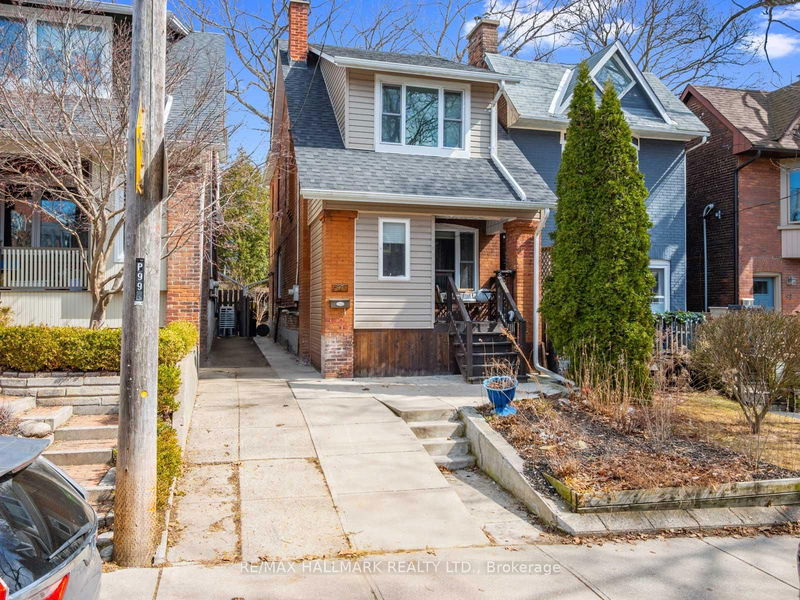Key Facts
- MLS® #: E12041976
- Property ID: SIRC2339779
- Property Type: Residential, Single Family Detached
- Lot Size: 1,766.70 sq.ft.
- Bedrooms: 4+1
- Bathrooms: 3
- Additional Rooms: Den
- Listed By:
- RE/MAX HALLMARK REALTY LTD.
Property Description
Forget those bidding wars - come buy 97 Bowmore Rd! This rare 4 bedroom home is such a gem... A fully open concept main floor with huge kitchen and a powder room. The half enclosed porch that lets you enjoy afternoon sun while benefiting from an enclosed front mudroom which keeps the mess out of your living space. The finished attic for storage so you don't find yourself renting a storage locker for the stuff you rarely use. The one bedroom basement with a separate entrance currently collecting $1,800/month - a perfect way to offset higher mortgage costs. Want to use the basement for yourself? Pop the staircase back in and give the month-to-month tenant notice to leave. While the main home is currently rented (24hrs notice for showings), the family renting it is leaving May 8th so close after that and move right in! Literal steps from Bowmore Jr & Sr PS (JK-8), Fairmount Park Community Centre (indoor pool) and Fairmount Park (playground, wading pool, baseball diamond, tennis courts, toboggan hill and outdoor skating rink) you can't get a more amazing family friendly neighbourhood! Did we mention transit at the top of your street, the Beach just to the South, Danforth to the North and Leslieville to the West?
Rooms
- TypeLevelDimensionsFlooring
- FoyerMain1' 2.1" x 6' 11.8"Other
- Living roomMain14' 5" x 15' 8.9"Other
- Dining roomMain14' 5" x 14' 1.6"Other
- KitchenMain10' 4.4" x 10' 2.4"Other
- Other2nd floor14' 1.6" x 13' 1.8"Other
- Bedroom2nd floor8' 8.3" x 9' 10.8"Other
- Bedroom2nd floor8' 9.9" x 9' 10.8"Other
- Bedroom2nd floor8' 11" x 9' 6.1"Other
- Loft3rd floor14' 7.5" x 17' 7.8"Other
- BedroomBasement9' 4.5" x 12' 8.8"Other
- KitchenBasement6' 4.4" x 12' 8.3"Other
- Living roomBasement13' 4.6" x 17' 6.2"Other
Listing Agents
Request More Information
Request More Information
Location
97 Bowmore Rd, Toronto, Ontario, M4L 3J1 Canada
Around this property
Information about the area within a 5-minute walk of this property.
- 26.49% 35 to 49 years
- 20.82% 50 to 64 years
- 14.93% 20 to 34 years
- 10.29% 65 to 79 years
- 7.01% 5 to 9 years
- 6.65% 10 to 14 years
- 6.41% 0 to 4 years
- 5.05% 15 to 19 years
- 2.36% 80 and over
- Households in the area are:
- 64.89% Single family
- 31.24% Single person
- 3.85% Multi person
- 0.02% Multi family
- $163,819 Average household income
- $70,258 Average individual income
- People in the area speak:
- 84.47% English
- 3.85% Yue (Cantonese)
- 2.97% French
- 2.63% English and non-official language(s)
- 1.8% Spanish
- 1.11% Mandarin
- 0.92% Greek
- 0.8% English and French
- 0.77% Urdu
- 0.68% Portuguese
- Housing in the area comprises of:
- 33.08% Semi detached
- 30.27% Apartment 1-4 floors
- 18.49% Single detached
- 12.7% Apartment 5 or more floors
- 3.35% Duplex
- 2.11% Row houses
- Others commute by:
- 26.95% Public transit
- 10.35% Foot
- 6.58% Other
- 3.23% Bicycle
- 32.07% Bachelor degree
- 21.05% High school
- 14.11% Did not graduate high school
- 13.65% College certificate
- 12.33% Post graduate degree
- 3.42% University certificate
- 3.38% Trade certificate
- The average air quality index for the area is 2
- The area receives 299.15 mm of precipitation annually.
- The area experiences 7.39 extremely hot days (30.79°C) per year.
Request Neighbourhood Information
Learn more about the neighbourhood and amenities around this home
Request NowPayment Calculator
- $
- %$
- %
- Principal and Interest $7,270 /mo
- Property Taxes n/a
- Strata / Condo Fees n/a

