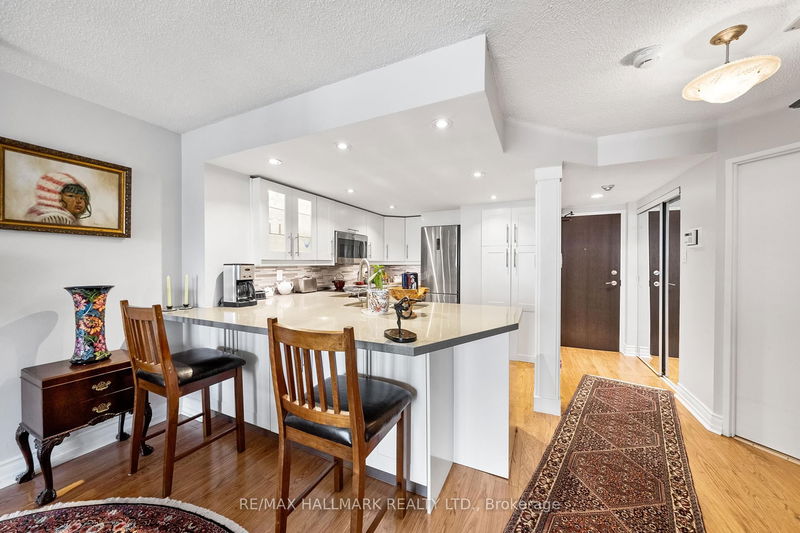Key Facts
- MLS® #: C12045159
- Property ID: SIRC2339736
- Property Type: Residential, Condo
- Bedrooms: 2
- Bathrooms: 1
- Additional Rooms: Den
- Parking Spaces: 1
- Listed By:
- RE/MAX HALLMARK REALTY LTD.
Property Description
Renovated and modern 2-Bedroom condo in the heart of Downtown Toronto! Welcome to unit 906 - ready for your personal décor and touch. This is the sprawling 830 sq. ft condo you've been waiting for in vibrant & historic Cabbagetown! Boasting beautiful unobstructed views from oversized floor-to-ceiling, wall-to-wall windows that fill the space with natural light, with gleaming hardwood floors and sleek pot lights throughout. The modern open concept kitchen is a chef's dream, featuring elegant stone counters with breakfast bar seating, valence lighting, ample cabinet space, and sleek stainless-steel appliances. It opens to spacious living and dining areas, perfect for entertaining game nights, hosting dinner parties, or enjoying quiet nights in. The two spacious bedrooms offer closet space, and a modern 4-piece bathroom adds a touch of luxury. With Ecobee smart thermostat, updated HVAC, inclusive maintenance fees, owned parking, a locker, and outstanding amenities, this condo offers you the low-maintenance lifestyle for your busy life. Easily enjoy take-out or dine-in at the amazing nearby restaurants, shop the boutiques and everyday stores, catch the TTC, and great parks and schools nearby. You're just minutes away from the DVP, Gardiner, hospitals, and more. Nestled within the coveted L'esprit Condos, this building is designed for both living and leisure. Enjoy extensive upgraded amenities, including concierge service, visitor parking, rooftop BBQs, a party room, a games room, a running track, an indoor pool, sauna, hot tub, gym, squash and tennis courts, and a basketball area just to name a few! Don't miss the opportunity to make this exceptional condo your new home!
Rooms
- TypeLevelDimensionsFlooring
- FoyerFlat5' 8.8" x 13' 4.6"Other
- Living roomFlat10' 9.1" x 15' 9.3"Other
- Dining roomFlat9' 3.4" x 10' 9.1"Other
- KitchenFlat9' 8.1" x 12' 8.3"Other
- KitchenFlat9' 8.1" x 12' 8.3"Other
- OtherFlat10' 7.8" x 11' 7.7"Other
- BathroomFlat6' 6.3" x 7' 10"Other
- BedroomFlat10' 7.8" x 13' 4.6"Other
Listing Agents
Request More Information
Request More Information
Location
15 Maitland Pl #906, Toronto, Ontario, M4Y 2X3 Canada
Around this property
Information about the area within a 5-minute walk of this property.
- 49.16% 20 to 34 years
- 21.04% 35 to 49 years
- 14.04% 50 to 64 years
- 7.01% 65 to 79 years
- 2.45% 15 to 19 years
- 2.41% 0 to 4 years
- 1.83% 80 and over
- 1.27% 5 to 9
- 0.8% 10 to 14
- Households in the area are:
- 58.77% Single person
- 29.51% Single family
- 11.57% Multi person
- 0.15% Multi family
- $120,056 Average household income
- $59,019 Average individual income
- People in the area speak:
- 57.69% English
- 14.15% Mandarin
- 6.89% English and non-official language(s)
- 3.89% Spanish
- 3.54% Yue (Cantonese)
- 3.5% Korean
- 3.19% French
- 2.56% Iranian Persian
- 2.35% Russian
- 2.24% Arabic
- Housing in the area comprises of:
- 90.5% Apartment 5 or more floors
- 7.9% Apartment 1-4 floors
- 1.27% Row houses
- 0.15% Duplex
- 0.1% Single detached
- 0.08% Semi detached
- Others commute by:
- 31.42% Foot
- 26.55% Car
- 5.58% Other
- 3.78% Bicycle
- 40.57% Bachelor degree
- 18.89% Post graduate degree
- 18.86% High school
- 12.89% College certificate
- 3.5% Did not graduate high school
- 3.38% University certificate
- 1.9% Trade certificate
- The average air quality index for the area is 2
- The area receives 295.13 mm of precipitation annually.
- The area experiences 7.39 extremely hot days (30.71°C) per year.
Request Neighbourhood Information
Learn more about the neighbourhood and amenities around this home
Request NowPayment Calculator
- $
- %$
- %
- Principal and Interest $3,393 /mo
- Property Taxes n/a
- Strata / Condo Fees n/a

