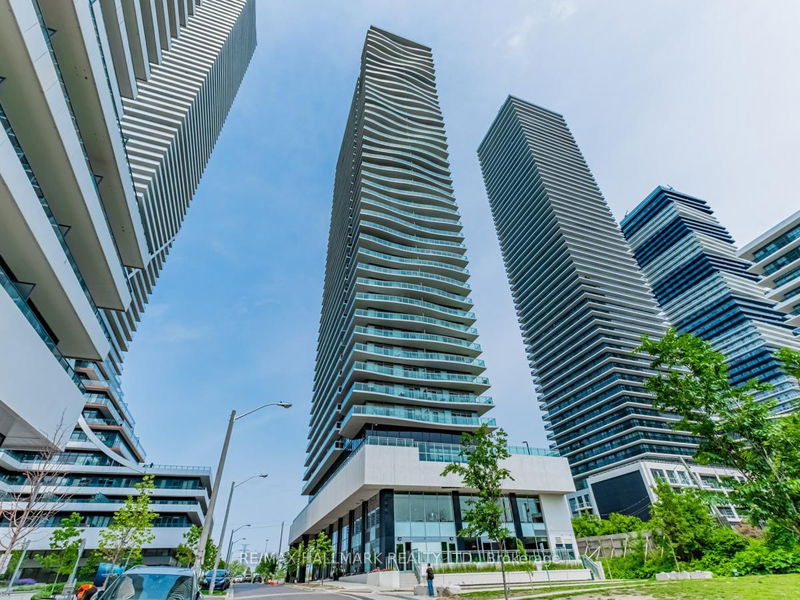Key Facts
- MLS® #: W12044052
- Property ID: SIRC2338058
- Property Type: Residential, Condo
- Bedrooms: 2+1
- Bathrooms: 2
- Additional Rooms: Den
- Parking Spaces: 1
- Listed By:
- RE/MAX HALLMARK REALTY LTD.
Property Description
Own this stunning 2 Bed + Media condo at 33 Shore Breeze Dr in the coveted Jade Waterfront Condos, where every room offers clear Lake Ontario views. This bright, south-facing unit boasts 9-ft ceilings, laminate floors in the open living-dining-kitchen area, and a modern kitchen with stainless steel appliances. Step out from the living room and primary bedroom to a large, south-facing balconyperfect for soaking in the water vistas. The primary bedroom features large closets and a 4-pc ensuite, while the spacious second bedroom includes a big closet. A shared 3-pc washroom with a stand-up shower adds convenience. Move-in ready, it includes 1 parking spot and 1 locker. Enjoy top-tier amenities: fitness centre, outdoor pool, hot tub, yoga studio, theatre, games room, BBQ stations, and more. Steps to the waterfront, trails, and Humber Bay Park, with easy access to downtown via Lakeshore Blvd ideal for a vibrant, lakeside lifestyle!
Rooms
Listing Agents
Request More Information
Request More Information
Location
33 Shore Breeze Dr #1111, Toronto, Ontario, M8V 1A1 Canada
Around this property
Information about the area within a 5-minute walk of this property.
- 37.79% 20 to 34 years
- 26.11% 35 to 49 years
- 15.6% 50 to 64 years
- 9.78% 65 to 79 years
- 3.67% 0 to 4 years
- 2.69% 80 and over
- 1.8% 5 to 9
- 1.31% 15 to 19
- 1.25% 10 to 14
- Households in the area are:
- 51.19% Single person
- 43.43% Single family
- 5.23% Multi person
- 0.15% Multi family
- $152,961 Average household income
- $78,132 Average individual income
- People in the area speak:
- 63.99% English
- 7.04% English and non-official language(s)
- 5.38% Spanish
- 4.46% Russian
- 4.3% Portuguese
- 3.55% Mandarin
- 2.97% Iranian Persian
- 2.91% Arabic
- 2.73% French
- 2.68% Polish
- Housing in the area comprises of:
- 98.41% Apartment 5 or more floors
- 1.18% Row houses
- 0.27% Apartment 1-4 floors
- 0.07% Single detached
- 0.05% Semi detached
- 0.02% Duplex
- Others commute by:
- 13.85% Public transit
- 3.35% Foot
- 3.32% Other
- 0.93% Bicycle
- 38.17% Bachelor degree
- 18.59% College certificate
- 16.69% High school
- 14.69% Post graduate degree
- 4.44% University certificate
- 4.11% Did not graduate high school
- 3.31% Trade certificate
- The average air quality index for the area is 2
- The area receives 292.5 mm of precipitation annually.
- The area experiences 7.4 extremely hot days (30.97°C) per year.
Request Neighbourhood Information
Learn more about the neighbourhood and amenities around this home
Request NowPayment Calculator
- $
- %$
- %
- Principal and Interest $3,564 /mo
- Property Taxes n/a
- Strata / Condo Fees n/a

