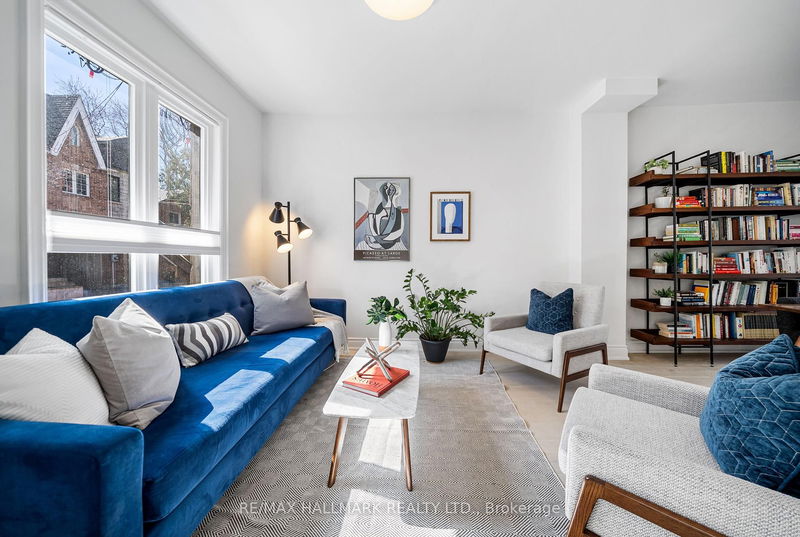Key Facts
- MLS® #: E12042342
- Property ID: SIRC2338013
- Property Type: Residential, Townhouse
- Lot Size: 955.20 sq.ft.
- Bedrooms: 2
- Bathrooms: 2
- Additional Rooms: Den
- Listed By:
- RE/MAX HALLMARK REALTY LTD.
Property Description
Opportunity is knocking at 32 Clark St! This delightful 2-bedroom, 2-bathroom home in highly sought-after Riverside is the ideal condo alternative. Turnkey and offering a bright home with a low-maintenance backyard, perfect for first-time buyers, executives, downsizers, or investors. Step inside to be greeted by a spacious, open-concept living and dining area ideal for entertaining guests or unwinding after a busy day. Enjoy seamless indoor-outdoor living with sliding glass doors that lead to a fully fenced yard. The inviting outdoor space features green space and privacy, offering the ideal setting for a summer garden or simply relaxing in the sunshine. The kitchen showcases stainless steel appliances, sleek stone and butcher block countertops, and generous storage space, making meal prep and hosting a breeze. The primary bedroom boasts two large windows that flood the room with natural light, and a closet system with organizers. The second bedroom is equally spacious and versatile, making it perfect as a guest room, or for a growing family. The modern 4-piece bathroom features contemporary finishes, plus a built-in linen closet. A second 3pc bath means never having to fight for shower times. The home offers excellent storage solutions, including two upstairs hall closets equipped with organizers. The basement is ready for your personal touch, with the hard work already done, including updated electrical, sump pump, and waterproofing. Whether you envision a family room, office space, guest bedroom (or all three!), the space is ready to be customized to your wants and needs. Located in one of Toronto's most coveted neighbourhoods, this home puts the best of Riverside at your doorstep. From artisanal coffee shops and brunch spots to trendy boutiques and renowned restaurants, everything you need is just a stroll away. Don't miss the chance to call this charming property your new home!
Rooms
- TypeLevelDimensionsFlooring
- FoyerMain3' 10.8" x 14' 7.1"Other
- Living roomMain10' 3.6" x 14' 5.6"Other
- Dining roomMain9' 10.5" x 11' 9.7"Other
- KitchenMain7' 3.7" x 11' 6.1"Other
- BathroomMain3' 10" x 7' 3.7"Other
- Other2nd floor11' 4.6" x 14' 6.8"Other
- Bedroom2nd floor8' 8.7" x 11' 5.4"Other
- Bathroom2nd floor7' 4.9" x 10' 3.2"Other
- Recreation RoomBasement14' 8.9" x 23' 4.3"Other
- Laundry roomBasement6' 8.7" x 14' 3.2"Other
Listing Agents
Request More Information
Request More Information
Location
32 Clark St, Toronto, Ontario, M4M 1M6 Canada
Around this property
Information about the area within a 5-minute walk of this property.
Request Neighbourhood Information
Learn more about the neighbourhood and amenities around this home
Request NowPayment Calculator
- $
- %$
- %
- Principal and Interest $5,513 /mo
- Property Taxes n/a
- Strata / Condo Fees n/a

