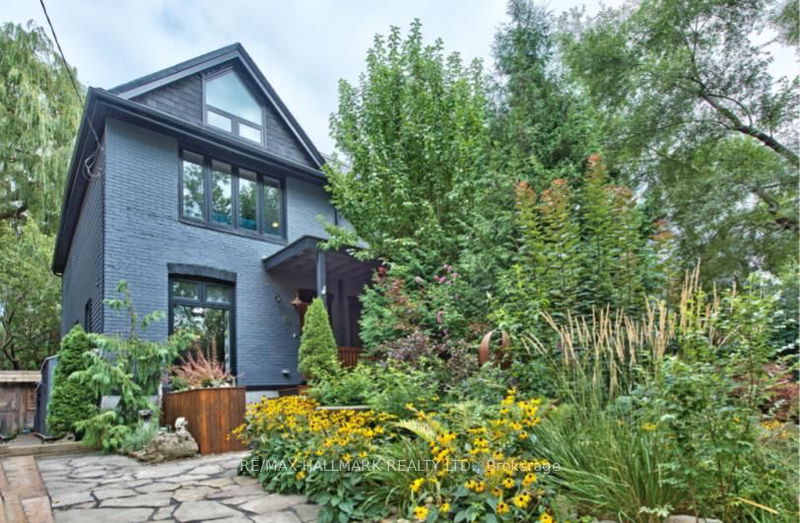Key Facts
- MLS® #: E12042484
- Property ID: SIRC2338005
- Property Type: Residential, Townhouse
- Lot Size: 2,413.95 sq.ft.
- Year Built: 100
- Bedrooms: 2+1
- Bathrooms: 4
- Additional Rooms: Den
- Parking Spaces: 2
- Listed By:
- RE/MAX HALLMARK REALTY LTD.
Property Description
This stunning renovated 3-storey semi-detached home is a true gem, ft. 2 sep units.1 on the main & lower lvls & the luxurious owners suite on the second & third floors. Could easily be turned into 1 grand, single family home. Backs onto Johnathon Ashbridge park w/tennis courts, children's playground & more. 2 laneway parking spots (Owner has regularly parked 3 cars) w/ laneway home potential. Main floor suite fts. open-concept living area w/ cozy gas fireplace & high ceilings w/ walk out to terraced deck. 2-piece powder room. Kitchen equipped w/ stainless steel appliances & stainless steel countertops. Pot lights throughout. Lower lvl features a spacious bdrm w/ built-in storage & large walk-in closet. 6'2 ceiling height that creates an open & airy feel. The bdrm is accompanied by a 3-piece ensuite w/ shower enclosure & dual faucets. Laundry room w/ full size machines, sink & a 2nd fridge. Extra storage in furnace room. Pot lights & concrete epoxy flooring throughout. Currently vacant, main & lower lvl unit were recently renting for $3,250/mo. The 2nd & 3rd floors have been recently renovated w/expensive upgrades. 2nd floor includes an ultra-modern kitchen featuring newer high end appliances & sleek black stone countertops. Custom closets w/ interior lighting provide ample space for even the largest of wardrobes. 3-piece bath w/ glass shower enclosure & handheld shower wand. Gas fireplace w/ 3-sided view. A stunning floating staircase leads up to the master retreat on 3rd floor. The luxurious owners suite on 3rd floor is a fashionista's dream. Large windows flood the room w/ natural light. Pot lights & custom railings. Ensuite bathroom is a stand out w/ clawfoot tub, giant rain shower head, & water closet that leave you in awe. Juliette balcony offers a perfect spot for relaxing & enjoying the warm summer breeze. Custom closets provide ample storage. Hardwood floors throughout. Easy access to downtown & the DVP. Steps away Queen St E & 24hr streetcar. A must see!
Rooms
- TypeLevelDimensionsFlooring
- KitchenMain13' 5" x 9' 10.5"Other
- Living roomMain14' 7.9" x 15' 3.1"Other
- Dining roomMain6' 8.7" x 9' 1.8"Other
- BedroomLower10' 3.6" x 14' 9.1"Other
- Laundry roomLower11' 5.4" x 7' 1.4"Other
- Family room2nd floor11' 6.9" x 15' 3.1"Other
- Kitchen2nd floor10' 9.5" x 15' 3.1"Other
- Bedroom2nd floor12' 1.2" x 9' 5.3"Other
- Other3rd floor15' 5.4" x 10' 6.7"Other
Listing Agents
Request More Information
Request More Information
Location
13 Woodfield Rd, Toronto, Ontario, M4L 2W4 Canada
Around this property
Information about the area within a 5-minute walk of this property.
- 25.23% 50 to 64 years
- 19.49% 35 to 49 years
- 18.37% 65 to 79 years
- 15.77% 20 to 34 years
- 5.21% 80 and over
- 4.57% 10 to 14
- 4.56% 5 to 9
- 3.73% 15 to 19
- 3.07% 0 to 4
- Households in the area are:
- 51.29% Single family
- 44.72% Single person
- 3.92% Multi person
- 0.07% Multi family
- $249,452 Average household income
- $110,036 Average individual income
- People in the area speak:
- 82.68% English
- 3.59% Yue (Cantonese)
- 2.96% English and non-official language(s)
- 2.03% French
- 1.87% Portuguese
- 1.67% Hindi
- 1.51% Mandarin
- 1.29% German
- 1.21% Greek
- 1.21% Bengali
- Housing in the area comprises of:
- 58.35% Apartment 5 or more floors
- 14.34% Semi detached
- 11.91% Single detached
- 6.89% Apartment 1-4 floors
- 6.87% Row houses
- 1.64% Duplex
- Others commute by:
- 12.79% Public transit
- 10.94% Other
- 9.98% Foot
- 1.2% Bicycle
- 25.56% Bachelor degree
- 25.38% High school
- 19.99% Post graduate degree
- 14.75% College certificate
- 12.34% Did not graduate high school
- 1.56% Trade certificate
- 0.41% University certificate
- The average air quality index for the area is 2
- The area receives 297.43 mm of precipitation annually.
- The area experiences 7.4 extremely hot days (30.59°C) per year.
Request Neighbourhood Information
Learn more about the neighbourhood and amenities around this home
Request NowPayment Calculator
- $
- %$
- %
- Principal and Interest $8,042 /mo
- Property Taxes n/a
- Strata / Condo Fees n/a

