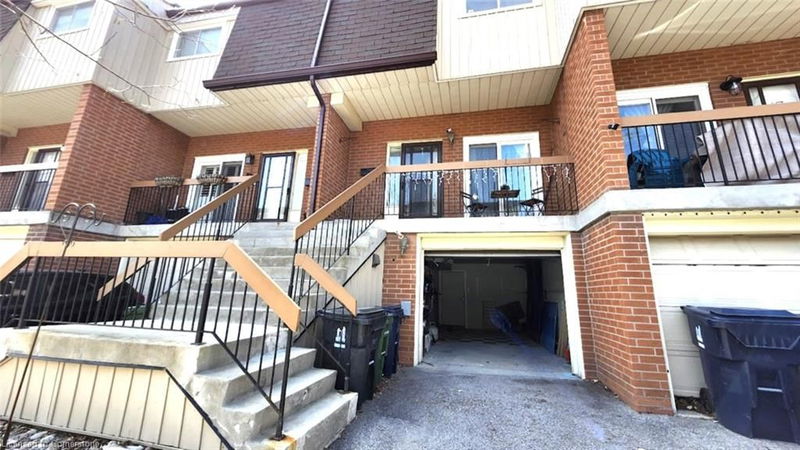Key Facts
- MLS® #: 40710176
- Property ID: SIRC2336369
- Property Type: Residential, Condo
- Living Space: 1,478 sq.ft.
- Year Built: 1978
- Bedrooms: 3
- Bathrooms: 1+1
- Parking Spaces: 2
- Listed By:
- RE/MAX Escarpment Realty Inc.
Property Description
Family Oriented Neighborhood. Intimate well-managed complex full of many families and long-time residents.. Easily walk to several grocery stores, LCBO and Beer, and other great shops and restaurants. Close to U of T Scarborough. Great TTC access just outside the house. Gildwood GO. library and the excellent Heron Park Rec centre with outdoor pool, schools and parks. Minutes To Hwy 401. Just the place for your family to settle in! Direct Entrance From Garage. Eat-In Kitchen With Countless
Storage& Counter-Space. Open Concept, Stacked Laundry .Walk out from the lower level to a fenced yard. Well Managed Small Complex & Low Maintenance Fee. Lovely Home For 1st Time Buyer, Rare Find. Countless Updates Throughout.,
Rooms
- TypeLevelDimensionsFlooring
- Living roomMain11' 3.8" x 15' 8.9"Other
- Dining roomMain9' 10.5" x 14' 9.1"Other
- Bedroom2nd floor9' 4.9" x 14' 6.8"Other
- KitchenMain8' 6.3" x 14' 9.1"Other
- Primary bedroom2nd floor11' 6.1" x 12' 7.9"Other
- Recreation RoomLower14' 6.8" x 16' 4"Other
- Bedroom2nd floor8' 2.8" x 9' 4.9"Other
- UtilityLower4' 9" x 19' 3.1"Other
- Laundry roomLower4' 5.1" x 6' 2"Other
Listing Agents
Request More Information
Request More Information
Location
152 Homestead Road #18, Toronto, Ontario, M1E 3S2 Canada
Around this property
Information about the area within a 5-minute walk of this property.
Request Neighbourhood Information
Learn more about the neighbourhood and amenities around this home
Request NowPayment Calculator
- $
- %$
- %
- Principal and Interest $3,417 /mo
- Property Taxes n/a
- Strata / Condo Fees n/a

