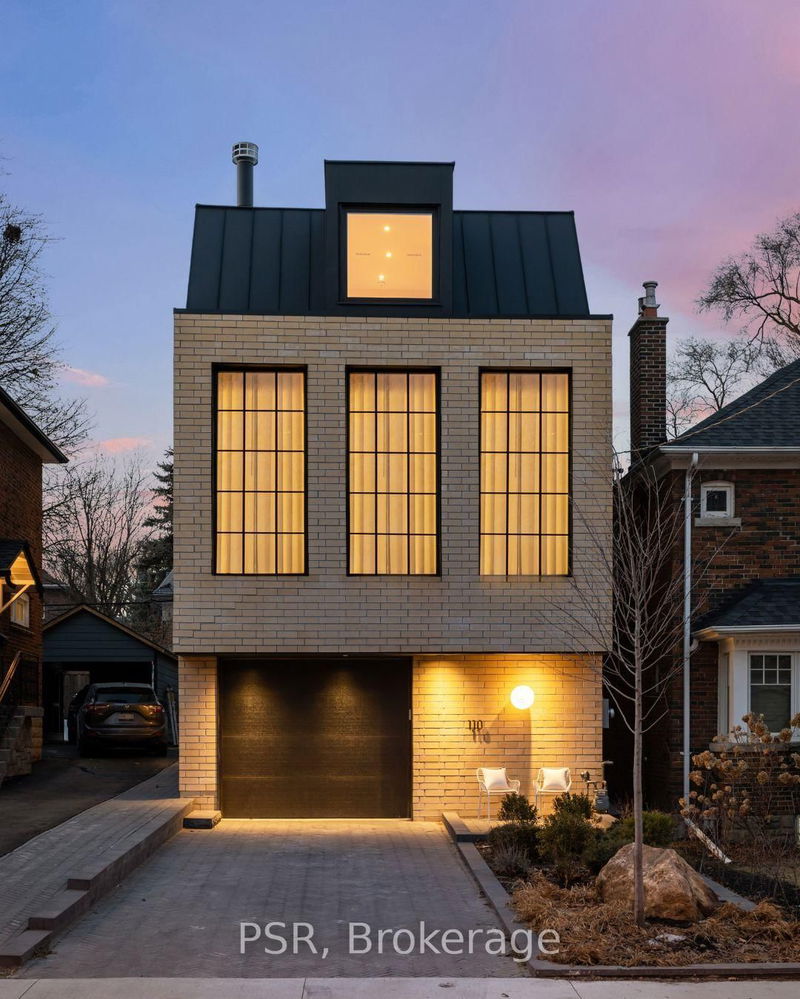Key Facts
- MLS® #: C12038023
- Property ID: SIRC2336210
- Property Type: Residential, Single Family Detached
- Lot Size: 3,750 sq.ft.
- Bedrooms: 4+1
- Bathrooms: 4
- Additional Rooms: Den
- Parking Spaces: 3
- Listed By:
- PSR
Property Description
Discover modern luxury and timeless craftsmanship in this architecturally stunning custom home by Blue Lion Building & designed by Maniera Design. Every detail has been meticulously curated, offering premium finishes, smart storage, and seamless functionality. Step into a heated black limestone entryway with soaring 20 ceilings and a reclaimed solid oak door. The open-concept main level features sapele hardwood cabinetry, a fisher & paykel appliance suite, a laminam island, and pocket-door additional storage space. The living space is anchored by a gas fireplace and floor-to-ceiling glass doors leading to a private backyard oasis with a 20' x 8' saltwater swim spa. A staircase leads to a spacious family room light oak herringbone floors with a wood-burning fireplace and a custom home office with built-ins and concealed electrical. The primary suite is a private retreat with floor-to-ceiling windows, a spa-like 7-piece ensuite with heated marble floors, a freestanding tub, dual vanities, and separate shower & water closet spaces. The third floor offers thoughtfully designed bedrooms, with a walk-in closet and ensuite for the second bedroom. Two more bedrooms equipped with closets and windows and separate bathroom. Plus a skylit hallway and a laundry room. The lower levels boast 9 ceilings, heated concrete slab flooring, a sleek dark marble bar, a gym, and a rec room, creating the ultimate entertainers space. This home comes with a 1 car heated garage and a 2 car driveway. A rare opportunity to own a home that blends architectural excellence with modern comfort in a sought-after location.
Rooms
- TypeLevelDimensionsFlooring
- KitchenMain10' 8.6" x 18' 9.2"Other
- Dining roomMain10' 10.7" x 18' 9.2"Other
- Living room2nd floor16' 9.1" x 18' 2.1"Other
- Home office2nd floor8' 2" x 10' 8.6"Other
- BathroomIn Between11' 8.9" x 11' 7.7"Other
- HardwoodIn Between10' 7.5" x 18' 2.8"Other
- Bedroom3rd floor12' 4.8" x 12' 9.1"Other
- Bedroom3rd floor16' 6.4" x 8' 11.8"Other
- Bedroom3rd floor16' 6" x 8' 11"Other
- Recreation RoomBasement13' 6.9" x 17' 4.6"Other
- Exercise RoomBasement8' 4.7" x 12' 1.2"Other
- UtilityBasement8' 4.7" x 4' 11.4"Other
- Great RoomBasement 219' 5.4" x 10' 3.6"Other
- OtherBasement 215' 2.2" x 7' 2.2"Other
Listing Agents
Request More Information
Request More Information
Location
110 Snowdon Ave, Toronto, Ontario, M4N 2A9 Canada
Around this property
Information about the area within a 5-minute walk of this property.
- 24.31% 50 to 64 years
- 18.65% 35 to 49 years
- 15.12% 20 to 34 years
- 13.62% 65 to 79 years
- 6.72% 10 to 14 years
- 6.6% 15 to 19 years
- 6.03% 80 and over
- 5.53% 5 to 9
- 3.41% 0 to 4
- Households in the area are:
- 70.75% Single family
- 26.77% Single person
- 2.48% Multi person
- 0% Multi family
- $354,111 Average household income
- $148,951 Average individual income
- People in the area speak:
- 82.89% English
- 2.87% English and non-official language(s)
- 2.8% Iranian Persian
- 2.57% Mandarin
- 2.45% Yue (Cantonese)
- 1.83% French
- 1.33% Italian
- 1.14% Russian
- 1.07% Tagalog (Pilipino, Filipino)
- 1.04% Korean
- Housing in the area comprises of:
- 56.87% Single detached
- 22.83% Apartment 1-4 floors
- 7.23% Duplex
- 6.92% Apartment 5 or more floors
- 6.1% Semi detached
- 0.06% Row houses
- Others commute by:
- 16.35% Public transit
- 12.68% Foot
- 10.6% Other
- 3% Bicycle
- 42.55% Bachelor degree
- 17.63% High school
- 17.44% Post graduate degree
- 8.73% Did not graduate high school
- 8.02% College certificate
- 4.17% University certificate
- 1.46% Trade certificate
- The average air quality index for the area is 2
- The area receives 297.75 mm of precipitation annually.
- The area experiences 7.39 extremely hot days (31.22°C) per year.
Request Neighbourhood Information
Learn more about the neighbourhood and amenities around this home
Request NowPayment Calculator
- $
- %$
- %
- Principal and Interest $19,478 /mo
- Property Taxes n/a
- Strata / Condo Fees n/a

