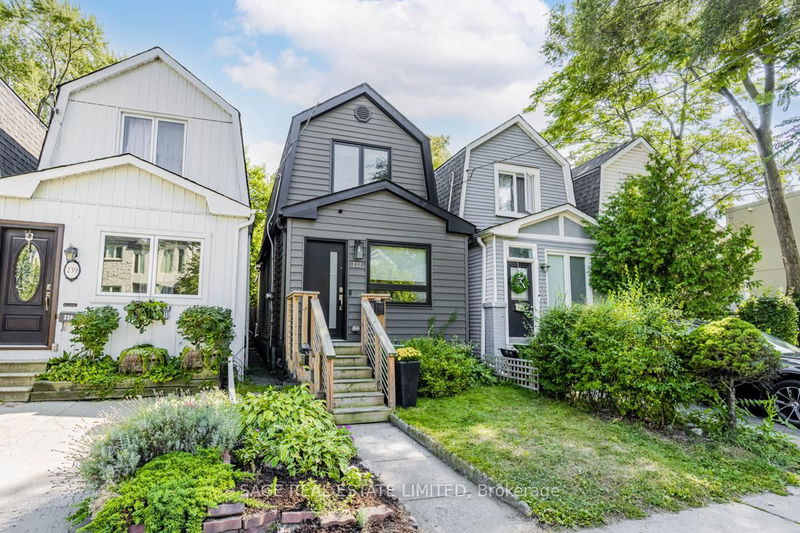Key Facts
- MLS® #: E12040290
- Property ID: SIRC2336145
- Property Type: Residential, Single Family Detached
- Lot Size: 1,528.52 sq.ft.
- Bedrooms: 2
- Bathrooms: 2
- Additional Rooms: Den
- Listed By:
- SAGE REAL ESTATE LIMITED
Property Description
This is your sign to set your sights on this stunning home. Perfectly renovated top to bottom, showcasing refined taste and attention to detail. With an open concept main floor layout, a heated floor entry way with ample closets and space for your coats and shoes. Yes an actual mud room at the front of the house! Quartz kitchen countertops, tile backsplash, stainless steel appliances, under-counter lighting, a cute coffee nook and tons of well-designed storage. Extra large 2nd floor bathroom, spacious bedrooms and a fully finished basement complete with a 2pc bathroom. Large laundry room to boot. The backyard has the perfect wood deck for entertaining, enjoying bbq's and hanging out with a generous green space of foliage and fences on both sides with a garden shed as you keep making your way to the end of the property. This detached is gleaming and ready for you to call it home.
Rooms
- TypeLevelDimensionsFlooring
- FoyerMain10' 8.6" x 5' 10.2"Other
- Living roomMain9' 1.8" x 13' 8.9"Other
- Dining roomMain12' 2.8" x 10' 5.9"Other
- KitchenMain8' 8.5" x 9' 6.9"Other
- Hardwood2nd floor9' 3.8" x 10' 11.8"Other
- Bedroom2nd floor7' 6.1" x 11' 10.7"Other
- Recreation RoomBasement9' 10.5" x 12' 4.8"Other
- Laundry roomBasement12' 8.8" x 10' 11.8"Other
Listing Agents
Request More Information
Request More Information
Location
237 Lumsden Ave, Toronto, Ontario, M4C 2K5 Canada
Around this property
Information about the area within a 5-minute walk of this property.
- 26.33% 35 to 49 years
- 20.11% 50 to 64 years
- 16.84% 20 to 34 years
- 12.56% 65 to 79 years
- 6.42% 5 to 9 years
- 5.99% 0 to 4 years
- 4.78% 10 to 14 years
- 3.86% 15 to 19 years
- 3.11% 80 and over
- Households in the area are:
- 64.82% Single family
- 29.36% Single person
- 5.49% Multi person
- 0.33% Multi family
- $147,091 Average household income
- $62,065 Average individual income
- People in the area speak:
- 74.84% English
- 6.39% Yue (Cantonese)
- 4.92% English and non-official language(s)
- 3.38% Greek
- 2.56% French
- 2.41% Spanish
- 1.75% Tagalog (Pilipino, Filipino)
- 1.62% Italian
- 1.11% Urdu
- 1.01% Mandarin
- Housing in the area comprises of:
- 59% Single detached
- 11.78% Apartment 1-4 floors
- 10.19% Duplex
- 9.89% Apartment 5 or more floors
- 9.05% Semi detached
- 0.09% Row houses
- Others commute by:
- 23.26% Public transit
- 6.65% Other
- 6.11% Foot
- 4.29% Bicycle
- 26.19% Bachelor degree
- 23.59% High school
- 18.23% College certificate
- 16.73% Did not graduate high school
- 9.98% Post graduate degree
- 3.47% Trade certificate
- 1.81% University certificate
- The average air quality index for the area is 2
- The area receives 299.15 mm of precipitation annually.
- The area experiences 7.39 extremely hot days (30.79°C) per year.
Request Neighbourhood Information
Learn more about the neighbourhood and amenities around this home
Request NowPayment Calculator
- $
- %$
- %
- Principal and Interest $3,784 /mo
- Property Taxes n/a
- Strata / Condo Fees n/a

