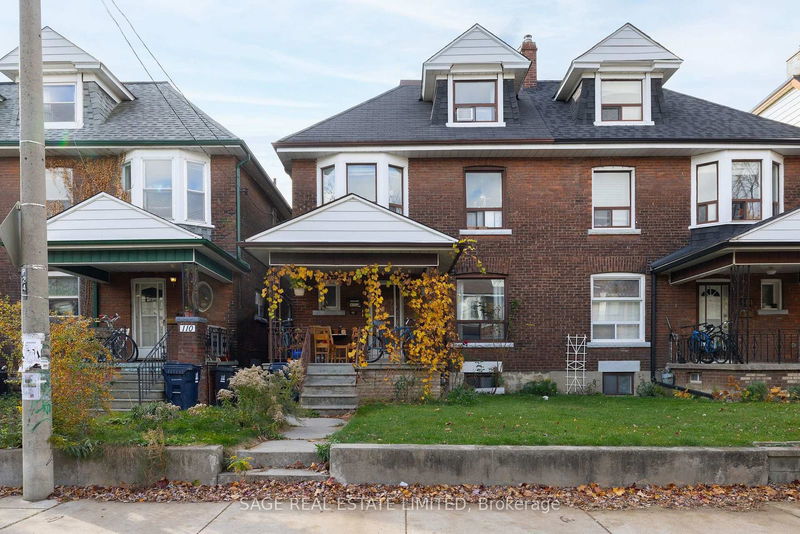Key Facts
- MLS® #: C12039748
- Property ID: SIRC2336142
- Property Type: Residential, Townhouse
- Lot Size: 2,550 sq.ft.
- Bedrooms: 6+2
- Bathrooms: 4
- Additional Rooms: Den
- Parking Spaces: 2
- Listed By:
- SAGE REAL ESTATE LIMITED
Property Description
Lovingly maintained - big and beautiful 112 Beatrice is positioned perfectly between Little Italy (shopping) and Trinity Bellwoods Park (nature)! Structurally sound and updated inside, 112 Beatrice blends old-world Toronto charm and modern conveniences. Enjoy a 25-foot wide lot (south of College) and very comfortable 2-car garage + storage in the rear from the lane. Limitless potential as the rear of the home already has a well-constructed addition and excellent ceiling heights throughout. Oversized third floor which presently has 2 bedrooms and a laundry room. Well kept, and not to be slept on.. This house has the bones and modern amenities you've been searching for. Benefit from the property as it is presently configured (income generating) or envision the home as your best investment yet (family home with income generating lower level 2 bedroom suite). Presently rented although rents are not on fixed term tenancy. Vacant possession is possible for personal use. 5 bedrooms, 4 washrooms, 2 bedroom (potential to create 3 bedrooms) basement income suite with a separate entrance, comfortable 2 garage parking and appx 2,700 sqft total.. dont walk, run!!
Listing Agents
Request More Information
Request More Information
Location
112 Beatrice St, Toronto, Ontario, M6J 2T3 Canada
Around this property
Information about the area within a 5-minute walk of this property.
- 28.53% 20 to 34 years
- 23.88% 35 to 49 years
- 17.72% 50 to 64 years
- 10.95% 65 to 79 years
- 5.17% 80 and over
- 4.39% 5 to 9
- 3.43% 10 to 14
- 3.12% 0 to 4
- 2.82% 15 to 19
- Households in the area are:
- 52.05% Single family
- 34.38% Single person
- 12.92% Multi person
- 0.65% Multi family
- $170,349 Average household income
- $71,673 Average individual income
- People in the area speak:
- 61.74% English
- 12.85% Portuguese
- 7.24% Yue (Cantonese)
- 5.89% Mandarin
- 3.61% Italian
- 3.51% English and non-official language(s)
- 1.91% French
- 1.81% Spanish
- 0.79% English and French
- 0.66% Vietnamese
- Housing in the area comprises of:
- 46.52% Apartment 1-4 floors
- 18.28% Row houses
- 12.55% Semi detached
- 12.12% Duplex
- 5.89% Single detached
- 4.64% Apartment 5 or more floors
- Others commute by:
- 21.45% Foot
- 20.65% Public transit
- 9.38% Bicycle
- 5.53% Other
- 29.92% Bachelor degree
- 21.89% Did not graduate high school
- 21.19% High school
- 11.98% Post graduate degree
- 11% College certificate
- 2.51% University certificate
- 1.51% Trade certificate
- The average air quality index for the area is 2
- The area receives 295.13 mm of precipitation annually.
- The area experiences 7.39 extremely hot days (30.71°C) per year.
Request Neighbourhood Information
Learn more about the neighbourhood and amenities around this home
Request NowPayment Calculator
- $
- %$
- %
- Principal and Interest $9,273 /mo
- Property Taxes n/a
- Strata / Condo Fees n/a

