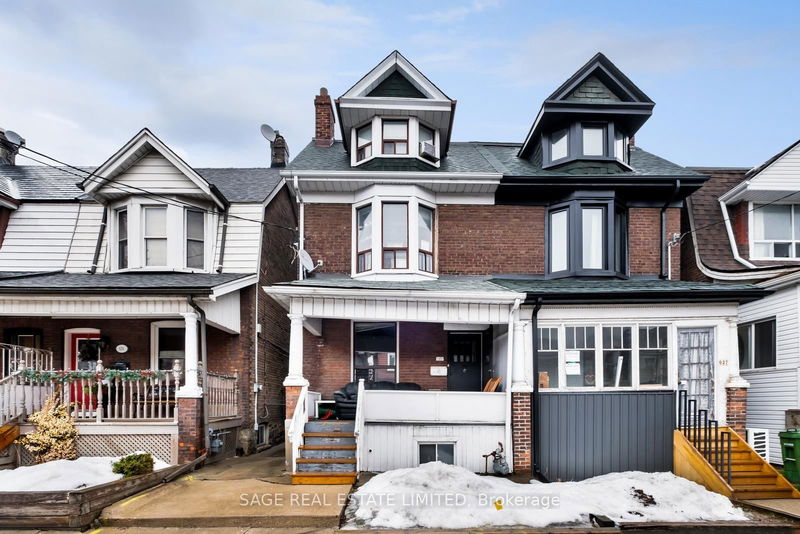Key Facts
- MLS® #: C12025177
- Property ID: SIRC2334417
- Property Type: Residential, Townhouse
- Lot Size: 2,268 sq.ft.
- Bedrooms: 5+1
- Bathrooms: 3
- Additional Rooms: Den
- Parking Spaces: 2
- Listed By:
- SAGE REAL ESTATE LIMITED
Property Description
Situated in the heart of Torontos bustling West End is 629 Ossington, lovingly maintained 3 storey home with 1,950 square feet above grade and an oversized 806 square foot lower level. The main portion of the house acts as an impressive owners suite with 5 bedrooms and 2 washrooms (w/ powder room on the main floor). Timeless original features throughout the property include strip hardwood flooring + the original wooden staircase banister. Classic features in a house equipped with modern-day amenities such as forced air furnace heating and central air cooling! The lower level is a self-contained suite which acts as a lovely in-law suite or perhaps could offer a savvy buyer rental income potential in the future. Full ceiling height in the lower of 7.5 feet!! with its own separate entrance and cold room for storage. Newly waterproofed w/ sump pump and outfitted with a new washroom. All of the heavy lifting is done - now just time to customize to your personalized taste. Private and green east-facing rear garden provides lots of space to enjoy your garden or access the stairs up to your second level and rear deck from the outside of the property. The detached garage gives plenty of options for the future as a laneway suite is being built right across the lane from 629 Ossington Ave. A very solid and well kept home with all of the big tasks already accomplished. Truly an opportunity for the practical and mindful purchaser. Lower level to be provided vacant and upper is tenanted (not in fixed term tenancy). Lanescape indicates that a 1,030 sqft 2-storey laneway house may be constructed in the rear of the home.
Rooms
- TypeLevelDimensionsFlooring
- KitchenMain10' 7.1" x 14' 7.1"Other
- BedroomMain11' 6.1" x 11' 3"Other
- BedroomMain10' 9.1" x 13' 6.9"Other
- Laundry room2nd floor8' 8.5" x 10' 5.1"Other
- Bedroom2nd floor11' 5" x 11' 5"Other
- Bedroom2nd floor14' 9.9" x 13' 6.9"Other
- Bedroom3rd floor10' 9.9" x 14' 9.9"Other
- Bedroom3rd floor14' 9.1" x 15' 1.8"Other
- Living roomLower9' 10.8" x 14' 2"Other
- BedroomLower9' 8.1" x 9' 10.8"Other
- KitchenLower13' 8.9" x 18' 9.1"Other
- OtherLower5' 1.8" x 10' 11.1"Other
Listing Agents
Request More Information
Request More Information
Location
629 Ossington Ave, Toronto, Ontario, M6G 3T6 Canada
Around this property
Information about the area within a 5-minute walk of this property.
- 31.35% 20 to 34 years
- 23.48% 35 to 49 years
- 16.47% 50 to 64 years
- 10.98% 65 to 79 years
- 3.86% 10 to 14 years
- 3.81% 80 and over
- 3.43% 0 to 4
- 3.36% 5 to 9
- 3.27% 15 to 19
- Households in the area are:
- 46.31% Single family
- 40.22% Single person
- 12.78% Multi person
- 0.69% Multi family
- $167,056 Average household income
- $67,976 Average individual income
- People in the area speak:
- 72.45% English
- 8.69% Portuguese
- 3.77% English and non-official language(s)
- 3.48% Spanish
- 2.78% French
- 2.61% Yue (Cantonese)
- 2.51% Italian
- 1.43% English and French
- 1.32% Mandarin
- 0.95% Polish
- Housing in the area comprises of:
- 56.45% Apartment 1-4 floors
- 14.89% Apartment 5 or more floors
- 10.37% Semi detached
- 7.41% Duplex
- 7.01% Single detached
- 3.87% Row houses
- Others commute by:
- 25.87% Public transit
- 13.58% Foot
- 12.28% Bicycle
- 7.98% Other
- 34.52% Bachelor degree
- 19.72% High school
- 14.65% Post graduate degree
- 13.65% College certificate
- 13.57% Did not graduate high school
- 2.32% University certificate
- 1.58% Trade certificate
- The average air quality index for the area is 2
- The area receives 293.73 mm of precipitation annually.
- The area experiences 7.39 extremely hot days (30.88°C) per year.
Request Neighbourhood Information
Learn more about the neighbourhood and amenities around this home
Request NowPayment Calculator
- $
- %$
- %
- Principal and Interest $7,808 /mo
- Property Taxes n/a
- Strata / Condo Fees n/a

