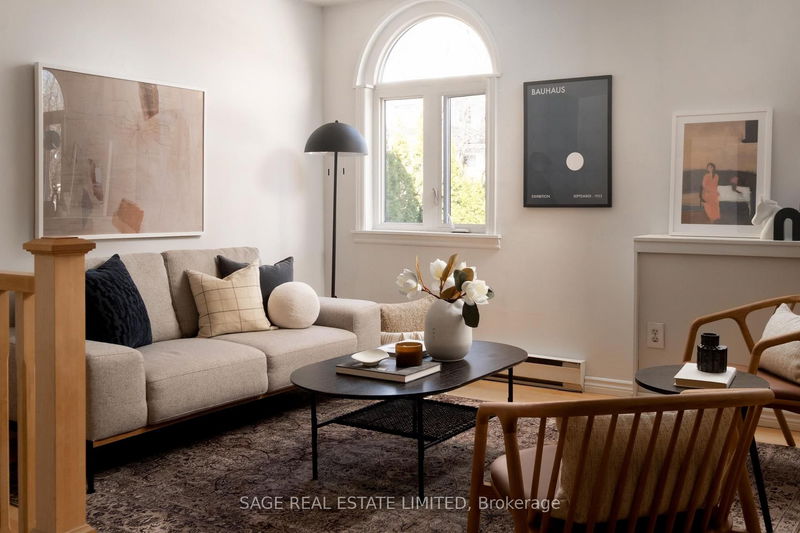Key Facts
- MLS® #: W12037205
- Property ID: SIRC2334409
- Property Type: Residential, Condo
- Bedrooms: 2+1
- Bathrooms: 1
- Additional Rooms: Den
- Parking Spaces: 1
- Listed By:
- SAGE REAL ESTATE LIMITED
Property Description
King of All Corners! Where Queen West, King West, and Liberty Village intersect, tucked away in an intimate townhome community, this bright and spacious 960 sq ft townhome offers a rare and peaceful retreat in the heart of the City. Overlooking the quiet development's welcoming courtyard (and your own 180 sq ft private patio), the north-facing living room basks in the glory of all-day sunlight through it's large arch-top windows. A newly renovated kitchen, featuring quartz countertops, new cabinets, storage galore, and stainless steel appliances, complement the bright and airy open-concept main living and dining area. On the ground floor, two spacious bedrooms and a versatile den (that you'll actually enjoy using!) offer ample space for the modern city family. The stylish bathroom features a large tub, generous storage, and bold accents. Walk-out directly to the large private patio, which provides a level of outdoor space unheard of - it's a downtown must-see! Outside your gated yard, you'll land right in the convenient visitor parking area and community garden. Last but not least, enjoy one exclusive underground parking space, and additional storage with the exclusive storage locker. Maintenance fees include much more than the usual: Bell Fibe high-speed internet & cable, exterior maintenance, parking, snow removal, landscaping, water, and garbage collection. The best part is that you get all of this just steps away from vibrant restaurants, indie coffee shops, boutiques, parks, and schools, with easy access to the King streetcar for a quick commute downtown. Live the life you want!
Downloads
Listing Agents
Request More Information
Request More Information
Location
1252 King St W #4, Toronto, Ontario, M6K 1G5 Canada
Around this property
Information about the area within a 5-minute walk of this property.
- 46.28% 20 à 34 ans
- 27.39% 35 à 49 ans
- 10.53% 50 à 64 ans
- 4.64% 65 à 79 ans
- 3.26% 0 à 4 ans ans
- 2.29% 5 à 9 ans
- 2.2% 15 à 19 ans
- 2.14% 10 à 14 ans
- 1.27% 80 ans et plus
- Les résidences dans le quartier sont:
- 50.93% Ménages d'une seule personne
- 36.22% Ménages unifamiliaux
- 12.66% Ménages de deux personnes ou plus
- 0.19% Ménages multifamiliaux
- 133 240 $ Revenu moyen des ménages
- 66 305 $ Revenu personnel moyen
- Les gens de ce quartier parlent :
- 75.44% Anglais
- 5.41% Anglais et langue(s) non officielle(s)
- 4.16% Espagnol
- 3.21% Portugais
- 3.13% Français
- 1.97% Yue (Cantonese)
- 1.77% Tagalog (pilipino)
- 1.71% Vietnamien
- 1.66% Mandarin
- 1.55% Russe
- Le logement dans le quartier comprend :
- 81.36% Appartement, 5 étages ou plus
- 11.13% Appartement, moins de 5 étages
- 5.49% Maison en rangée
- 1.05% Duplex
- 0.6% Maison jumelée
- 0.37% Maison individuelle non attenante
- D’autres font la navette en :
- 33.47% Transport en commun
- 15.92% Marche
- 7.46% Vélo
- 5.26% Autre
- 39.51% Baccalauréat
- 19.5% Diplôme d'études secondaires
- 16.05% Certificat ou diplôme d'un collège ou cégep
- 13.32% Certificat ou diplôme universitaire supérieur au baccalauréat
- 7.2% Aucun diplôme d'études secondaires
- 2.3% Certificat ou diplôme universitaire inférieur au baccalauréat
- 2.12% Certificat ou diplôme d'apprenti ou d'une école de métiers
- L’indice de la qualité de l’air moyen dans la région est 2
- La région reçoit 293.73 mm de précipitations par année.
- La région connaît 7.39 jours de chaleur extrême (30.88 °C) par année.
Request Neighbourhood Information
Learn more about the neighbourhood and amenities around this home
Request NowPayment Calculator
- $
- %$
- %
- Principal and Interest $3,315 /mo
- Property Taxes n/a
- Strata / Condo Fees n/a

