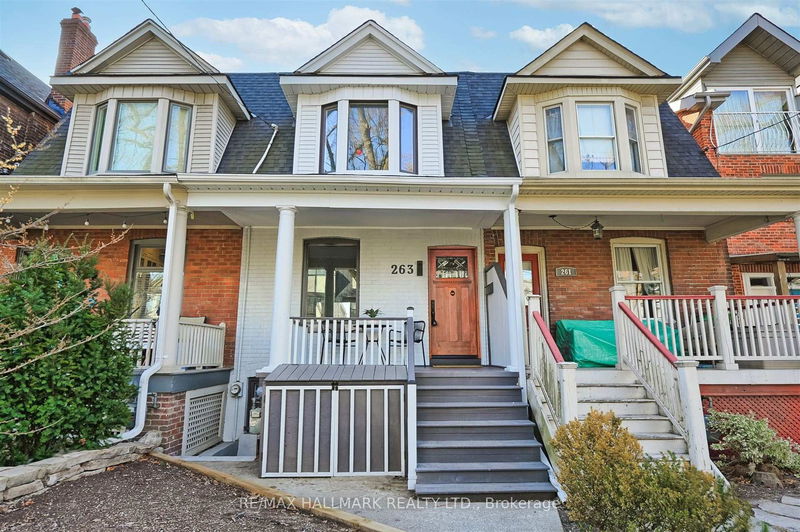Key Facts
- MLS® #: E12037394
- Property ID: SIRC2334390
- Property Type: Residential, Townhouse
- Lot Size: 1,953 sq.ft.
- Bedrooms: 3+1
- Bathrooms: 3
- Additional Rooms: Den
- Parking Spaces: 1
- Listed By:
- RE/MAX HALLMARK REALTY LTD.
Property Description
Gorgeous, sunfilled and stunning!!! Renovated with elegance, refinement and sophistication. Come experience this move-in-ready, open-concept, alluring home nestled in Toronto's best east end neighbourhood, Riverdale. If you're looking for that rare combination of charming, inviting, and affordability, look no further. This house has a basement apartment that once paid $1,800 per month (vacant now), which could cover $320,000 in mortgage! For those who love to host memorable gatherings, friends and family can congregate in the expansive dining room, chat in the designer kitchen, or head out to the massive south-facing decks in your backyard oasis. This amazing residence possesses a perfect layout, large principal rooms, and that special feeling of home that comes with a house that's flooded with light. Boosting a classic Riverdale design, 3 bedrooms, 3 bathrooms, a deep lot, parking, proximity to the new "Ontario Relief Line" subway, and rental income potential, it's a fantastic opportunity worthy of your visit.
Rooms
- TypeLevelDimensionsFlooring
- Living roomMain14' 9.9" x 15' 7"Other
- Dining roomMain10' 11.1" x 11' 8.9"Other
- KitchenMain10' 2" x 14' 6"Other
- Hardwood2nd floor14' 9.9" x 13' 3.8"Other
- Bedroom2nd floor9' 4.9" x 11' 3.8"Other
- Bedroom2nd floor8' 6.3" x 10' 7.1"Other
- Great RoomBasement14' 11" x 24' 10.8"Other
- KitchenBasement5' 8.1" x 10' 11.1"Other
Listing Agents
Request More Information
Request More Information
Location
263 Withrow Ave, Toronto, Ontario, M4K 1E3 Canada
Around this property
Information about the area within a 5-minute walk of this property.
- 23.83% 35 to 49 years
- 20.13% 50 to 64 years
- 19.82% 20 to 34 years
- 10.3% 65 to 79 years
- 6.38% 5 to 9 years
- 5.79% 10 to 14 years
- 5.53% 15 to 19 years
- 5.32% 0 to 4 years
- 2.9% 80 and over
- Households in the area are:
- 62.58% Single family
- 30.99% Single person
- 5.62% Multi person
- 0.81% Multi family
- $149,676 Average household income
- $63,366 Average individual income
- People in the area speak:
- 76.97% English
- 7.93% Yue (Cantonese)
- 3.21% Mandarin
- 2.98% English and non-official language(s)
- 2.52% French
- 1.61% Spanish
- 1.49% English and French
- 1.44% Greek
- 1.05% Vietnamese
- 0.81% Arabic
- Housing in the area comprises of:
- 23.96% Semi detached
- 21.22% Apartment 5 or more floors
- 17.89% Apartment 1-4 floors
- 15.74% Single detached
- 15.4% Row houses
- 5.8% Duplex
- Others commute by:
- 28.03% Public transit
- 9.65% Foot
- 7.87% Bicycle
- 6.11% Other
- 26.25% Bachelor degree
- 24.24% High school
- 18.8% Did not graduate high school
- 14.65% College certificate
- 11.31% Post graduate degree
- 2.49% Trade certificate
- 2.27% University certificate
- The average air quality index for the area is 2
- The area receives 298.01 mm of precipitation annually.
- The area experiences 7.39 extremely hot days (30.89°C) per year.
Request Neighbourhood Information
Learn more about the neighbourhood and amenities around this home
Request NowPayment Calculator
- $
- %$
- %
- Principal and Interest $6,347 /mo
- Property Taxes n/a
- Strata / Condo Fees n/a

