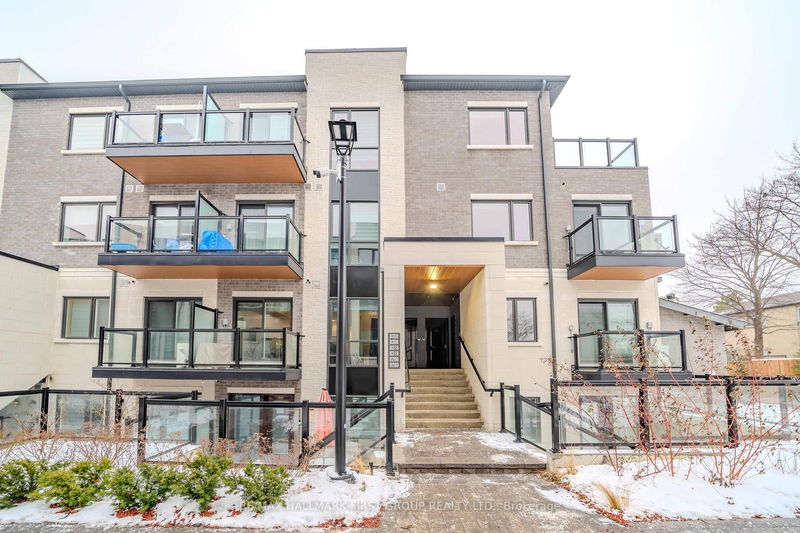Key Facts
- MLS® #: E12035814
- Property ID: SIRC2333980
- Property Type: Residential, Condo
- Bedrooms: 2+1
- Bathrooms: 2
- Additional Rooms: Den
- Parking Spaces: 1
- Listed By:
- RE/MAX HALLMARK FIRST GROUP REALTY LTD.
Property Description
Welcome to this stunning and well built 1 year old townhouse. Beautifully crafted 1-year-old, single-level townhouse perfect for first time buyers or those looking to right size! This well designed home offers contemporary living with an open-concept layout, modern upgrades, and thoughtful design. Tons of upgrades from the beautiful interior doors and hardware, Stainless steel appliances, quartz countertops in the kitchen and bathrooms. It has large floor to ceiling windows that bring tons of natural light! It also has 2 spacious bedrooms and a versatile den with a closet and a sliding barn door. The den can be used as a spare bedroom or a home office! Perfect location offers easy access to parks, schools, recreation centre, Fairview Mall, Bridlewood Mall, etc. TTC is almost right at the door! It's within minutes to major highways 401, 404, 407! Also within minutes to Seneca college, North York General hosp and so much more!
Rooms
Listing Agents
Request More Information
Request More Information
Location
50 Morecambe Gate #B208, Toronto, Ontario, M1W 0A9 Canada
Around this property
Information about the area within a 5-minute walk of this property.
- 22.58% 20 to 34 years
- 21.23% 50 to 64 years
- 17.26% 35 to 49 years
- 14.01% 65 to 79 years
- 6.37% 80 and over
- 5.99% 15 to 19
- 5.61% 10 to 14
- 4.32% 5 to 9
- 2.62% 0 to 4
- Households in the area are:
- 68.59% Single family
- 18.55% Single person
- 8.41% Multi person
- 4.45% Multi family
- $100,354 Average household income
- $39,834 Average individual income
- People in the area speak:
- 35.04% English
- 25.9% Mandarin
- 10.26% Yue (Cantonese)
- 7.81% English and non-official language(s)
- 6.78% Greek
- 3.97% Italian
- 2.94% Arabic
- 2.76% Spanish
- 2.45% Tagalog (Pilipino, Filipino)
- 2.08% Hindi
- Housing in the area comprises of:
- 45.44% Semi detached
- 36.83% Apartment 1-4 floors
- 8.97% Row houses
- 7.19% Single detached
- 1.5% Duplex
- 0.06% Apartment 5 or more floors
- Others commute by:
- 27.59% Public transit
- 6.09% Other
- 0.93% Foot
- 0% Bicycle
- 26.49% High school
- 25.54% Bachelor degree
- 19.13% Did not graduate high school
- 15.53% College certificate
- 8.6% Post graduate degree
- 2.92% University certificate
- 1.79% Trade certificate
- The average air quality index for the area is 2
- The area receives 300.04 mm of precipitation annually.
- The area experiences 7.4 extremely hot days (31.24°C) per year.
Request Neighbourhood Information
Learn more about the neighbourhood and amenities around this home
Request NowPayment Calculator
- $
- %$
- %
- Principal and Interest $3,706 /mo
- Property Taxes n/a
- Strata / Condo Fees n/a

