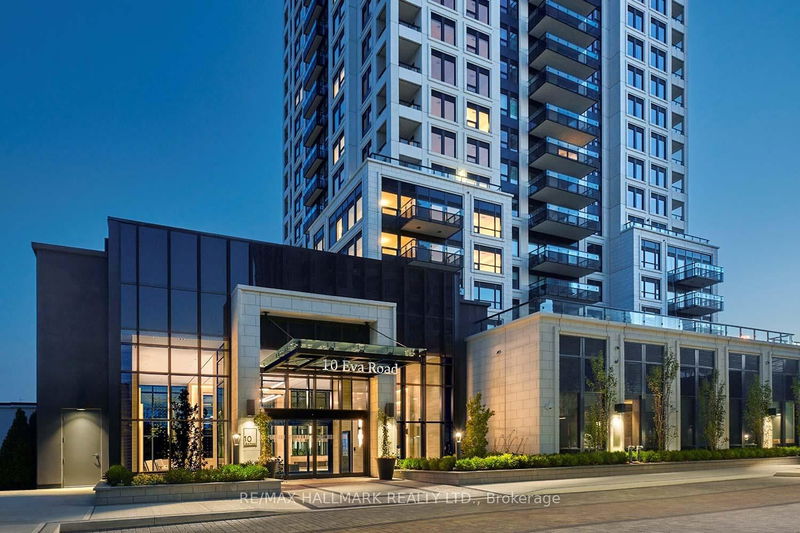Key Facts
- MLS® #: W12030927
- Property ID: SIRC2329901
- Property Type: Residential, Condo
- Bedrooms: 2
- Bathrooms: 2
- Additional Rooms: Den
- Parking Spaces: 1
- Listed By:
- RE/MAX HALLMARK REALTY LTD.
Property Description
Experience Modern Living at Evermore by TRIDEL. Discover this stunning 2-bedroom, 2-bathroom condo in the heart of Etobicoke, offering 935 sq.ft. of bright and spacious living. Designed for comfort and style, this unit features wide-plank laminate flooring, sleek quartz countertops, premium appliances, and in-suite laundry for ultimate convenience. Step onto your private balcony and enjoy the view. Residents benefit from 24-hour concierge service, contactless parcel delivery, and license plate recognition garage entry. This unit also includes a dedicated parking space and locker for added storage and accessibility. Ideally situated near major highways, parks, shopping, and dining, this condo is perfect for first-time buyers, investors, or anyone looking for vibrant urban living. Dont miss out on this exceptional opportunity schedule your viewing today!
Rooms
Listing Agents
Request More Information
Request More Information
Location
10 Eva Rd #2206, Toronto, Ontario, M9C 0B3 Canada
Around this property
Information about the area within a 5-minute walk of this property.
Request Neighbourhood Information
Learn more about the neighbourhood and amenities around this home
Request NowPayment Calculator
- $
- %$
- %
- Principal and Interest $4,048 /mo
- Property Taxes n/a
- Strata / Condo Fees n/a

