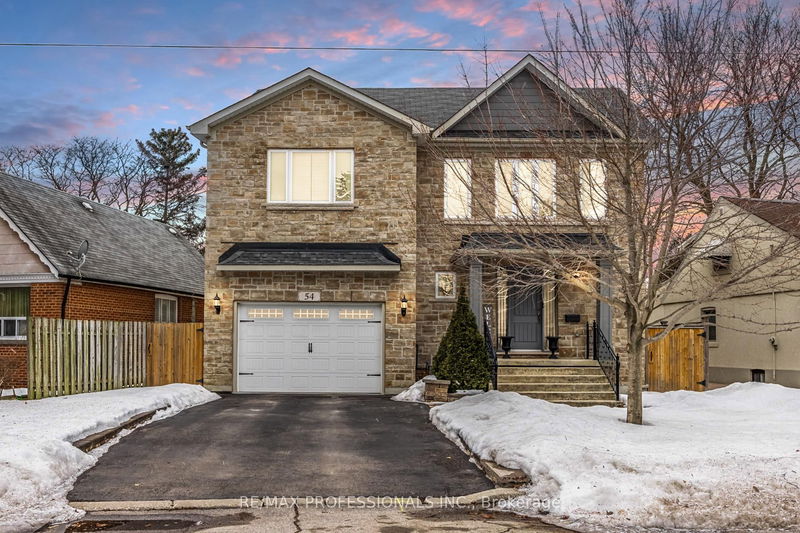Key Facts
- MLS® #: W12009851
- Property ID: SIRC2312569
- Property Type: Residential, Single Family Detached
- Lot Size: 8,453.50 sq.ft.
- Bedrooms: 4
- Bathrooms: 5
- Additional Rooms: Den
- Parking Spaces: 5
- Listed By:
- RE/MAX PROFESSIONALS INC.
Property Description
Nestled On A Quite & Picturesque Family Friendly Street In The Beautiful Brookhaven-Amsbury Neighbourhood, This Executive Style Custom Home Sits On A Generous Lot With A 58Ft Frontage, Private Drive and Attached Garage! 54 Parkchester Rd Offers 4 Very Spacious Bedrooms & 5 Bathrooms With A total Of 4,230 Sq Ft - Including The Finished Basement, Perfect For Any Growing Family. The Modern & Upscale Design, Combined With Its Unparalleled Workmanship, Attention To Detail & Custom Features Makes This A One Of A Kind Property! The Main Floor Design Is The Perfect Setting For The Finest Of Entertaining. Chef Inspired Kitchen With Premium Stainless Steel Appliances, Granite Counters & Large Sliding Door To The Beautifully Landscaped & Fully Fenced Backyard, Ideal For Outdoor Activities & Family Gatherings. 9 Ft Ceilings, Crown Moulding, Convenient Main Floor Laundry, Powder Room, Custom Living Room Cabinets and Shelving Are Just A Few Of The Features Found Throughout. The Stunning Open Step Wooden Staircase Leads You To The Upper Level Offering 4 Sun-Filled & Spacious Bedrooms. The Primary Bedroom Is Notably Generous In Size With A Luxurious Sitting Area, 5 pc Spa Like Ensuite Bathroom & Walk-In Closet. Custom Millwork In Each Bedroom & A Total Of 3 Bathrooms Upstairs. Outstanding Finished Basement With Separate Side Entrance, Dedicated Office Space, Living Room/Rec Room, Bathroom & Cantina. Large Enough To Add 2 Bedrooms And Potential For A Kitchen, Allowing For The Ideal In-Law Suite. This Family Friendly Neighbourhood Offers A Cottage-Like Setting In The City! Nearby Schools Include Brookhaven Public School and Amesbury Middle School. The Area Offers Green Spaces Like Harding And Trethewey Park For Outdoor Activities. Close Proximity To Local Shops, Restaurants, T.t.c, Highways, Recreational Centres & A Short Commute To Downtown Toronto.
Listing Agents
Request More Information
Request More Information
Location
54 Parkchester Rd, Toronto, Ontario, M6M 2S2 Canada
Around this property
Information about the area within a 5-minute walk of this property.
Request Neighbourhood Information
Learn more about the neighbourhood and amenities around this home
Request NowPayment Calculator
- $
- %$
- %
- Principal and Interest $8,784 /mo
- Property Taxes n/a
- Strata / Condo Fees n/a

