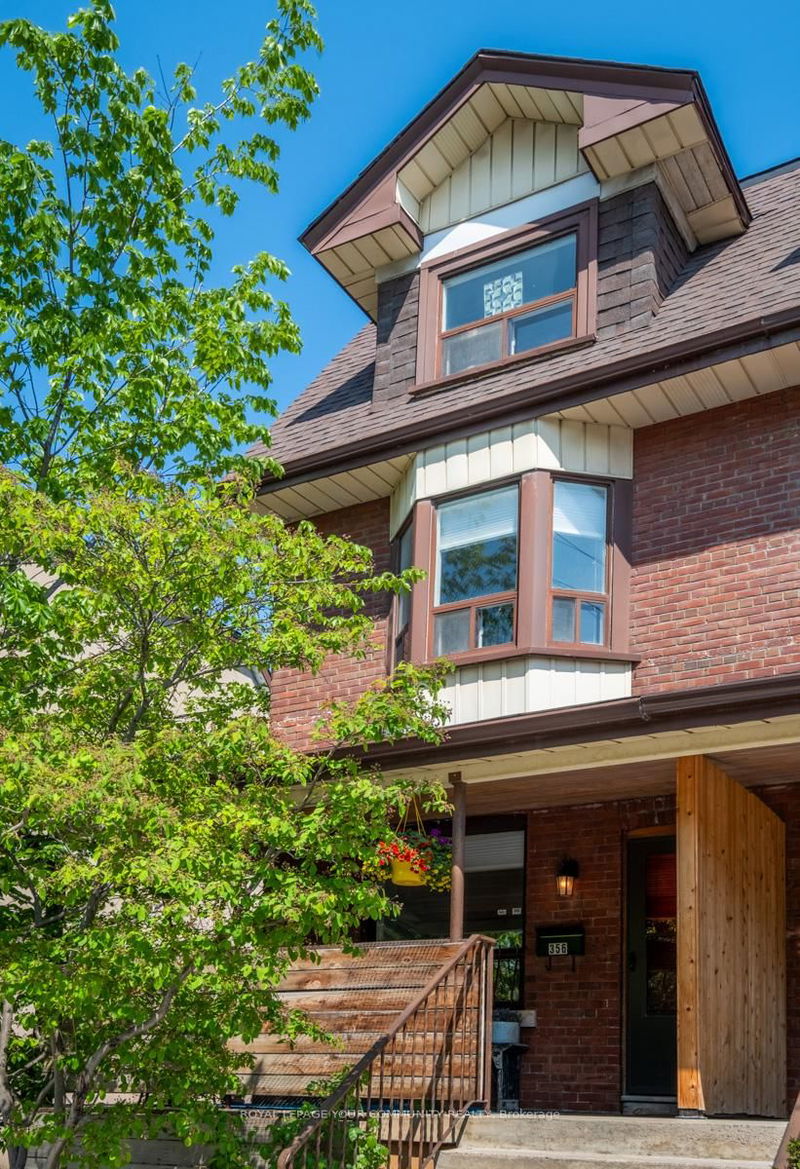Key Facts
- MLS® #: C12007023
- Property ID: SIRC2308247
- Property Type: Residential, Duplex
- Lot Size: 2,059.12 sq.ft.
- Bedrooms: 4+2
- Bathrooms: 3
- Additional Rooms: Den
- Listed By:
- ROYAL LEPAGE YOUR COMMUNITY REALTY
Property Description
Fully Tenanted Duplex in the Heart of the Annex!This mixed-use (dual zoning) semi-detached property offers three residential/commercial units generating over $100,000 in annual income. Located steps from Dupont Subway station, restaurants, shopping, and major institutions like George Brown, U of T, and Casa Loma. A versatile investment opportunity is ideal as a live/work space, residential rentals, or commercial use. The well-maintained building features updated plumbing & electrical, generous room sizes, high ceilings, exposed brick, and oak floors. Additional highlights include: Third-story deck, skylight, Large front porch, Four separate entrances, Shared laundry with new washer & dryer, Soundproofing added to select walls. An exceptional income-generating property in a prime location!
Rooms
- TypeLevelDimensionsFlooring
- BedroomMain9' 10.5" x 13' 10.9"Other
- Living roomMain13' 3" x 14' 3.2"Other
- KitchenMain10' 1.2" x 15' 8.5"Other
- Bedroom2nd floor14' 2.8" x 13' 3.8"Other
- Living room2nd floor8' 10.2" x 14' 4.4"Other
- Kitchen2nd floor10' 1.2" x 9' 4.9"Other
- Bedroom3rd floor11' 11.3" x 12' 5.6"Other
- Bedroom3rd floor8' 11.4" x 14' 7.9"Other
- KitchenBasement10' 7.5" x 16' 5.6"Other
- Living roomBasement10' 7.5" x 16' 5.6"Other
- BedroomBasement8' 8.3" x 13' 4.6"Other
- BedroomBasement8' 10.6" x 11' 8.9"Other
- Laundry roomBasement14' 1.2" x 7' 11.2"Other
Listing Agents
Request More Information
Request More Information
Location
356 Dupont St, Toronto, Ontario, M5R 1V9 Canada
Around this property
Information about the area within a 5-minute walk of this property.
- 26.74% 20 to 34 years
- 19.8% 35 to 49 years
- 17.24% 50 to 64 years
- 10.89% 80 and over
- 10.1% 65 to 79
- 4.41% 0 to 4
- 3.87% 10 to 14
- 3.86% 5 to 9
- 3.09% 15 to 19
- Households in the area are:
- 53.56% Single family
- 36.96% Single person
- 8.48% Multi person
- 1% Multi family
- $230,850 Average household income
- $89,879 Average individual income
- People in the area speak:
- 84.45% English
- 2.66% English and non-official language(s)
- 2.3% French
- 2.17% Portuguese
- 1.99% Yue (Cantonese)
- 1.7% Italian
- 1.36% Mandarin
- 1.31% Spanish
- 1.25% English and French
- 0.82% German
- Housing in the area comprises of:
- 49.45% Apartment 1-4 floors
- 18.08% Semi detached
- 9.93% Apartment 5 or more floors
- 9.63% Single detached
- 6.85% Duplex
- 6.06% Row houses
- Others commute by:
- 26.15% Foot
- 20.58% Public transit
- 11.08% Bicycle
- 5.06% Other
- 36.84% Bachelor degree
- 19.03% Post graduate degree
- 18.2% High school
- 11.72% College certificate
- 8.88% Did not graduate high school
- 3.12% University certificate
- 2.21% Trade certificate
- The average air quality index for the area is 2
- The area receives 296.82 mm of precipitation annually.
- The area experiences 7.39 extremely hot days (31.01°C) per year.
Request Neighbourhood Information
Learn more about the neighbourhood and amenities around this home
Request NowPayment Calculator
- $
- %$
- %
- Principal and Interest $8,291 /mo
- Property Taxes n/a
- Strata / Condo Fees n/a

