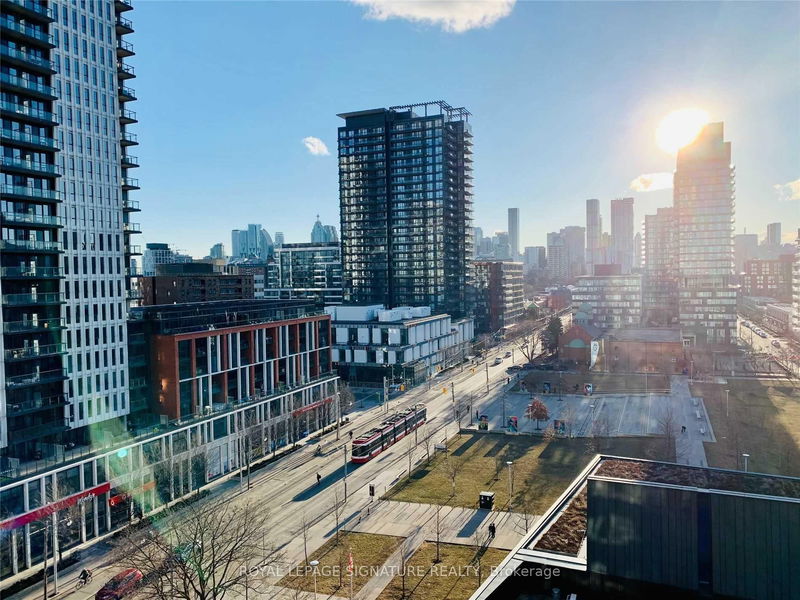Key Facts
- MLS® #: C11994294
- Property ID: SIRC2299742
- Property Type: Residential, Condo
- Bedrooms: 1+1
- Bathrooms: 1
- Additional Rooms: Den
- Parking Spaces: 1
- Listed By:
- ROYAL LEPAGE SIGNATURE REALTY
Property Description
Stunning 1+Den Condo Plus Parking, located in the highly sought-after Du East Condominiums in Toronto's vibrant Regent Park neighborhood. This sleek and modern 1 plus den unit offers an ideal balance of style, functionality, and convenience. The spacious den is perfect for a home office, guest room, or extra storage, while the open concept living and dining area provides abright, inviting space for both relaxation and entertaining. This 1+Den layout with a well-sized den that can be used for work or additional bedroom. Large windows offering plenty of natural light and city views. Modern kitchen with sleek cabinetry, stainless steel appliances, and a convenient breakfast bar. A spacious bedroom with ample closet space.Includes a convenient parking space for your vehicle. Whether you're a first-time buyer or looking for a stylish downtown retreat, this is a perfect place to call home!Residents enjoy a comprehensive suite of amenities, including a state-of-the-art fitness center, a rooftop terrace with panoramic city views, a community lounge, a co-working space, agames/recreation room, a media room, a yoga studio, and a party room. 24-hour concierge. Easy access to public transportation.Situated in a prime location, this unit is just steps away from Regent Park's green spaces, thePam McConnell Aquatic Centre, and convenient public transit, including the Dundas streetcar.The neighborhood also offers a variety of dining, shopping, and recreational options, all within walking distance.
Rooms
Listing Agents
Request More Information
Request More Information
Location
225 Sumach St #906, Toronto, Ontario, M5A 0P8 Canada
Around this property
Information about the area within a 5-minute walk of this property.
- 28.42% 20 to 34 years
- 22.66% 35 to 49 years
- 19.14% 50 to 64 years
- 8.78% 65 to 79 years
- 5.05% 15 to 19 years
- 4.92% 10 to 14 years
- 4.71% 0 to 4 years
- 4.32% 5 to 9 years
- 2% 80 and over
- Households in the area are:
- 46.53% Single person
- 46.05% Single family
- 7.15% Multi person
- 0.27% Multi family
- $103,803 Average household income
- $47,306 Average individual income
- People in the area speak:
- 58.23% English
- 9.39% Bengali
- 7.94% English and non-official language(s)
- 4.84% Yue (Cantonese)
- 4.27% Mandarin
- 3.84% Tamil
- 2.99% Spanish
- 2.93% Tagalog (Pilipino, Filipino)
- 2.92% Vietnamese
- 2.65% French
- Housing in the area comprises of:
- 72.51% Apartment 5 or more floors
- 13.31% Apartment 1-4 floors
- 9.19% Row houses
- 2.67% Semi detached
- 1.62% Duplex
- 0.69% Single detached
- Others commute by:
- 35.39% Car
- 18.14% Foot
- 6.66% Bicycle
- 2.38% Other
- 26.59% Bachelor degree
- 24.27% High school
- 17.33% Did not graduate high school
- 16.65% College certificate
- 10.19% Post graduate degree
- 2.62% Trade certificate
- 2.35% University certificate
- The average air quality index for the area is 2
- The area receives 296.36 mm of precipitation annually.
- The area experiences 7.4 extremely hot days (30.62°C) per year.
Request Neighbourhood Information
Learn more about the neighbourhood and amenities around this home
Request NowPayment Calculator
- $
- %$
- %
- Principal and Interest $3,017 /mo
- Property Taxes n/a
- Strata / Condo Fees n/a

