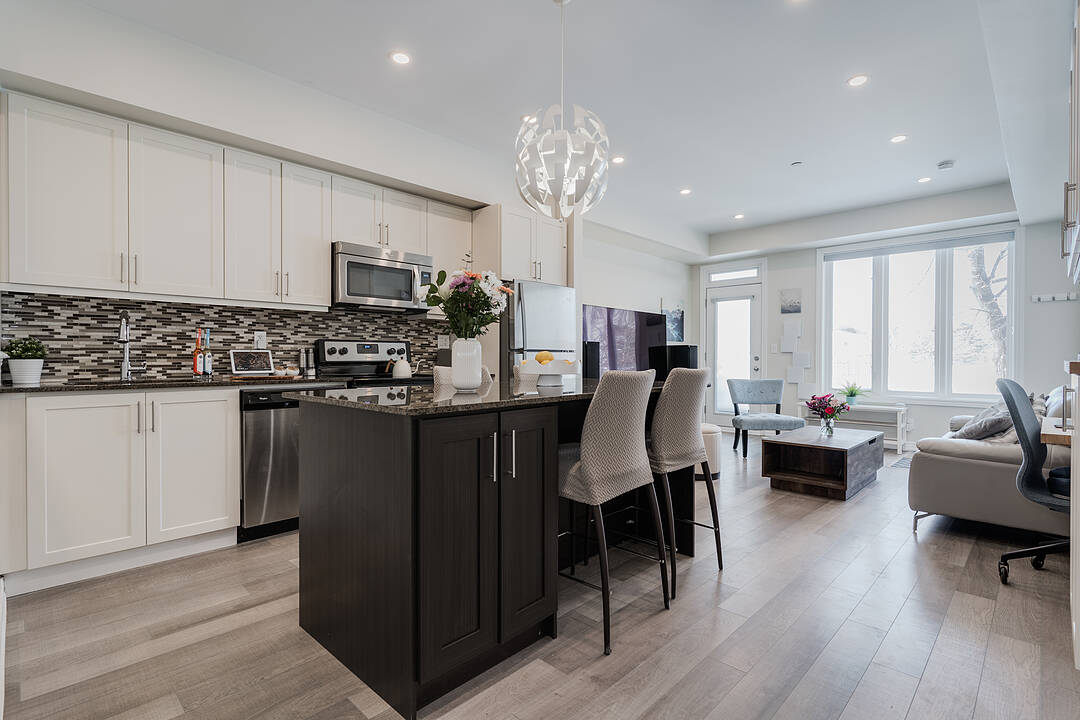Key Facts
- MLS® #: W12277680
- Property ID: SIRC2284856
- Property Type: Residential, Townhouse
- Style: Modern
- Bedrooms: 2
- Bathrooms: 3
- Additional Rooms: Den
- Parking Spaces: 1
- Listed By:
- Dave Dubbin, Kate Samec, Ryan Brown, Rachel Currey
Property Description
Modern elegance meets comfort in this stunning 2-storey brick townhouse, situated on a quiet tree-lined street directly overlooking the park. Step inside to refined living in this beautifully updated home, offering smart home technology blended with inviting warmth. This home is move-in ready and perfect for someone seeking both style and convenience. The open-concept main level boasts a sleek, modern kitchen with a large island, granite counters, stainless steel appliances, and a dedicated coffee/office nook perfect for remote professionals. 9 foot smooth ceilings, pot lights throughout and large windows bring in west-facing light while newer floors and hardwood staircase add to the homes polished aesthetic. With two sizeable bedrooms and three bathrooms, this home is as functional as it is beautiful. The primary suite is a true retreat, featuring a cozy reading nook, an elegant ensuite, and a spacious closet. Enjoy abundant storage and closet space throughout the home plus ensuite laundry next to the bedrooms. Outside, the huge private terrace transforms into a private oasis, ideal for summer BBQs and entertaining. 1 parking + 1 locker are included with the unit, with plenty of street parking for visitors. Smart home upgrades include ring doorbell and smart lights that connect to your phone or tablet, and Google home connectivity. Located in a family friendly neighbourhood just minutes from GO transit, Lakeshore shopping, scenic waterfront parks/trails, and the prestigious Toronto Golf club. This home offers you both privacy and effortless commuting. Easy Highway access via the Gardiner Expressway or Highway 427, with lake shore Blvd w just down the street. This sophisticated home is sure to impress - schedule your private tour today before it's gone.
Downloads & Media
Amenities
- Air Conditioning
- Central Air
- City
- Cycling
- Eat in Kitchen
- Ensuite Bathroom
- Golf
- Golf Community
- Granite Counter
- Home Automation
- Laundry
- Metropolitan
- Open Floor Plan
- Parking
- Stainless Steel Appliances
- Terrace
- Waterfront
Rooms
- TypeLevelDimensionsFlooring
- Living room2nd floor11' 9.7" x 13' 5.4"Other
- Kitchen2nd floor16' 5.6" x 14' 2.8"Other
- Foyer2nd floor0' x 0'Other
- Bathroom2nd floor3' 2.5" x 6' 5.9"Other
- OtherMain9' 6.1" x 21' 3.6"Other
- BedroomMain8' 6.7" x 11' 8.9"Other
- BathroomMain4' 11" x 7' 11.2"Other
- BathroomMain6' 2.8" x 8' 8.5"Other
Listing Agents
Ask Us For More Information
Ask Us For More Information
Location
50 Carnation Ave #148, Toronto, Ontario, M8V 0B8 Canada
Around this property
Information about the area within a 5-minute walk of this property.
Request Neighbourhood Information
Learn more about the neighbourhood and amenities around this home
Request NowPayment Calculator
- $
- %$
- %
- Principal and Interest 0
- Property Taxes 0
- Strata / Condo Fees 0
Marketed By
Sotheby’s International Realty Canada
3109 Bloor Street West, Unit 1
Toronto, Ontario, M8X 1E2

