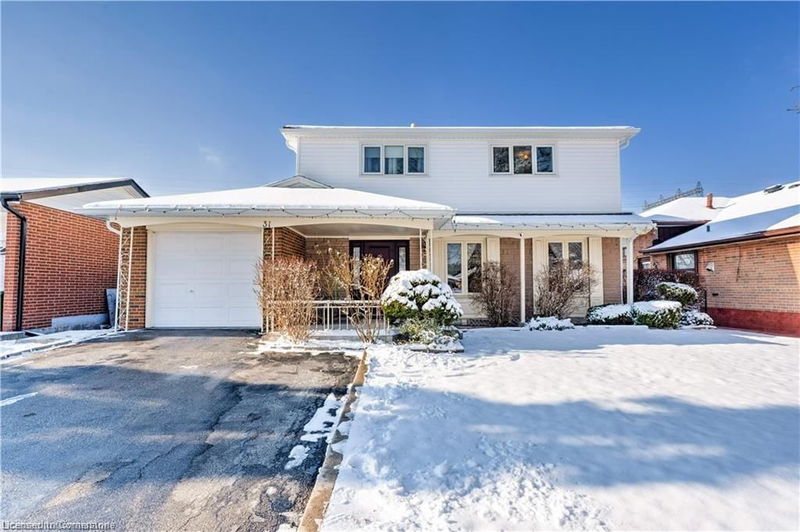Key Facts
- MLS® #: 40699227
- Property ID: SIRC2283780
- Property Type: Residential, Single Family Detached
- Living Space: 1,801.63 sq.ft.
- Bedrooms: 4+1
- Bathrooms: 3
- Parking Spaces: 3
- Listed By:
- Keller Williams Edge Realty, Brokerage
Property Description
This spacious, well-maintained 4-bedroom, 3-bathroom family home on a large 51x122 lot is the one you’ve been searching for. Recent updates include fresh paint and pot lights (2025), new vinyl siding (2023), a remodeled staircase, fridge, and stove (2021), new main doors (2020), a concrete patio and roof (2018), and air conditioning (2019). Enjoy a bright, sun-filled home with no carpets. The finished basement, with a separate entrance, offers a bedroom, living room, kitchen, and full bathroom. The large, fully fenced backyard provides plenty of space for family activities.
Located in a family-friendly neighborhood, this home is in a prime area of Toronto/Etobicoke, close to public transportation, schools, shopping malls, and parks. Within walking distance are 6 public and 4 Catholic schools, 2 private schools, 2 playgrounds, 2 sports fields, and 4 other sports facilities. This high-demand neighborhood is also conveniently near Humber College, York University, Finch LRT, major highways, Martin Grove & Albion Mall, and is just minutes from the airport, Hwy 427, 407, and 401. You’re also within walking distance of a 24-hour TTC bus stop. Flexible closing options are available.
Rooms
- TypeLevelDimensionsFlooring
- Living roomMain16' 4" x 10' 9.1"Other
- Dining roomMain9' 3" x 10' 7.1"Other
- KitchenMain13' 8.1" x 10' 9.9"Other
- FoyerMain7' 1.8" x 10' 9.1"Other
- BathroomMain5' 4.1" x 5' 2.9"Other
- Bedroom2nd floor8' 11.8" x 11' 10.9"Other
- Primary bedroom2nd floor15' 10.1" x 10' 9.9"Other
- Bathroom2nd floor5' 10.8" x 8' 7.9"Other
- Bedroom2nd floor10' 2.8" x 8' 7.9"Other
- KitchenBasement4' 3.1" x 9' 10.8"Other
- Bedroom2nd floor8' 5.1" x 10' 9.9"Other
- DenBasement8' 5.1" x 6' 9.1"Other
- BathroomBasement6' 5.9" x 4' 11.8"Other
- BedroomBasement9' 3.8" x 11' 1.8"Other
- StorageBasement15' 5" x 10' 11.8"Other
Listing Agents
Request More Information
Request More Information
Location
31 Tinton Crescent, Toronto, Ontario, M9V 2H9 Canada
Around this property
Information about the area within a 5-minute walk of this property.
Request Neighbourhood Information
Learn more about the neighbourhood and amenities around this home
Request NowPayment Calculator
- $
- %$
- %
- Principal and Interest $5,005 /mo
- Property Taxes n/a
- Strata / Condo Fees n/a

