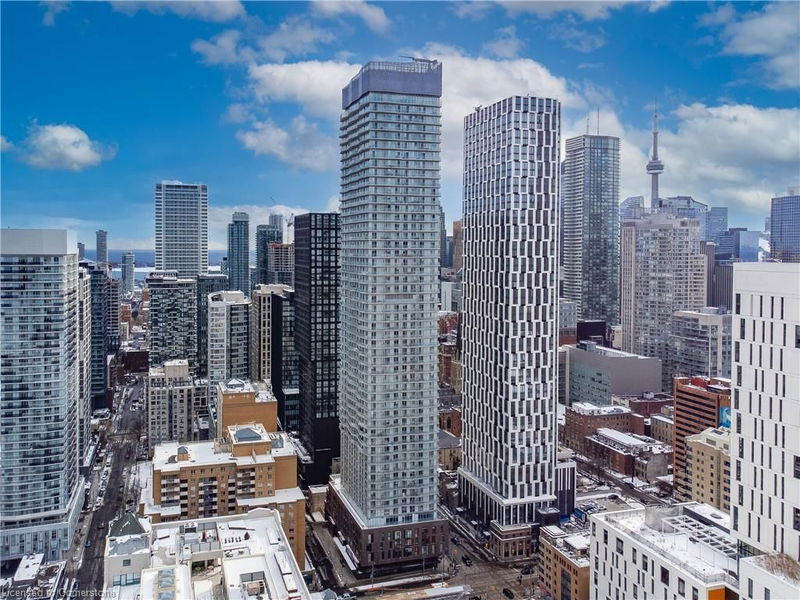Key Facts
- MLS® #: 40696221
- Property ID: SIRC2275730
- Property Type: Residential, Condo
- Living Space: 915 sq.ft.
- Year Built: 2024
- Bedrooms: 3
- Bathrooms: 3
- Parking Spaces: 1
- Listed By:
- RE/MAX Escarpment Realty Inc.
Property Description
Immerse yourself in luxury at Social by The Pemberton Group. This is a brand-new, never-lived-in, corner unit which boasts 3 bedrooms, 3 full bathrooms – two of which are ensuites. Rarely offered1 underground parking space close proximity to the elevator, and one locker. Experience floor-to-ceiling windows, flooding the space with natural light, and enjoy high-end vinyl flooring and 9 ft ceilings throughout. The wrap-around balcony, with 2 walkouts, offers stunning city views. The modern kitchen features Caesarstone countertops and stainless steel appliances. Custom closets in all 3 bedrooms and foyer. Conveniently located near public transit, shops, restaurants, Eaton Centre, Toronto Metropolitan University, Cineplex, and St. Michael’s Hospital. Enjoy top-notch amenities such as a 24-hour concierge, exercise room, yoga and steam rooms, sauna, party room, and a rooftop deck with BBQs. Don’t miss this opportunity to live in the heart of the city!
Rooms
Listing Agents
Request More Information
Request More Information
Location
100 Dalhousie Street #3001, Toronto, Ontario, M5B 0C7 Canada
Around this property
Information about the area within a 5-minute walk of this property.
- 52.75% 20 to 34 years
- 19.97% 35 to 49 years
- 11.07% 50 to 64 years
- 5.28% 65 to 79 years
- 3.88% 0 to 4 years
- 2.55% 15 to 19 years
- 1.95% 5 to 9 years
- 1.29% 80 and over
- 1.27% 10 to 14
- Households in the area are:
- 54% Single person
- 33.49% Single family
- 12.42% Multi person
- 0.09% Multi family
- $115,570 Average household income
- $60,387 Average individual income
- People in the area speak:
- 51.64% English
- 14.04% Mandarin
- 8.75% English and non-official language(s)
- 5.71% Yue (Cantonese)
- 5.56% Arabic
- 4.19% Spanish
- 3.74% Korean
- 2.43% French
- 2.25% Hindi
- 1.67% Urdu
- Housing in the area comprises of:
- 98.51% Apartment 5 or more floors
- 1.2% Apartment 1-4 floors
- 0.14% Single detached
- 0.1% Semi detached
- 0.05% Row houses
- 0% Duplex
- Others commute by:
- 22.76% Public transit
- 20.33% Car
- 3.89% Bicycle
- 3.12% Other
- 41.62% Bachelor degree
- 21.37% Post graduate degree
- 17.93% High school
- 10.74% College certificate
- 3.44% University certificate
- 3.37% Did not graduate high school
- 1.52% Trade certificate
- The average air quality index for the area is 2
- The area receives 295.13 mm of precipitation annually.
- The area experiences 7.39 extremely hot days (30.71°C) per year.
Request Neighbourhood Information
Learn more about the neighbourhood and amenities around this home
Request NowPayment Calculator
- $
- %$
- %
- Principal and Interest $4,385 /mo
- Property Taxes n/a
- Strata / Condo Fees n/a

