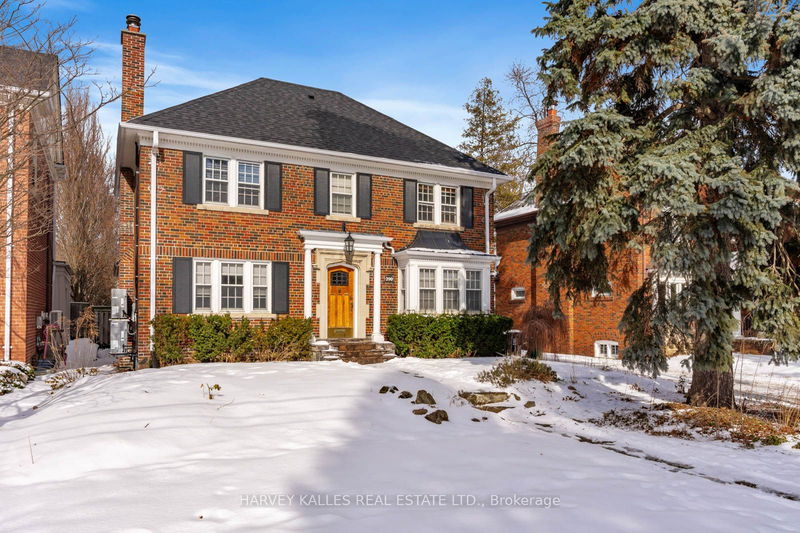Key Facts
- MLS® #: C11968234
- Property ID: SIRC2275594
- Property Type: Residential, Single Family Detached
- Lot Size: 8,700 sq.ft.
- Bedrooms: 4
- Bathrooms: 3
- Additional Rooms: Den
- Parking Spaces: 4
- Listed By:
- HARVEY KALLES REAL ESTATE LTD.
Property Description
Incredible Opportunity In Prime Lytton Park! This Is Your Chance To Own A Rare Gem In One Of Toronto's Most Prestigious And Sought-After Neighbourhoods. Set On A Breathtaking Lot, This Beloved Original Home Offers Endless Possibilities - Move In And Enjoy Its Timeless Charm, Renovate To Suit Your Tastes, Or Build Your Dream Home From The Ground Up. The Property Boasts A Magnificent Yard With Mature Trees, Lush Greenery, And An Inviting Inground Pool - An Ideal Retreat For Relaxing Or Entertaining. The Surrounding Community Is Second To None, Featuring Picturesque Tree-Lined Streets, Top-Ranked Schools, Boutique Shopping, And An Array Of Exceptional Dining Options. Convenient Access To Public Transit Makes Commuting A Breeze While Ensuring You're Always Close To The Best The City Has To Offer. A Rare Opportunity In An Unbeatable Location - This Property Must Be Seen To Be Fully Appreciated. Your Dream Home Starts Here!
Rooms
- TypeLevelDimensionsFlooring
- FoyerMain6' 11.8" x 19' 3.1"Other
- Dining roomMain13' 3.8" x 16' 4.8"Other
- Living roomMain12' 7.9" x 23' 5.1"Other
- KitchenMain9' 10.5" x 11' 6.9"Other
- Family roomMain15' 1.8" x 16' 9.1"Other
- StudyMain10' 5.1" x 15' 1.8"Other
- Other2nd floor12' 9.1" x 16' 9.1"Other
- Bedroom2nd floor12' 7.9" x 23' 5.1"Other
- Bedroom2nd floor11' 6.9" x 12' 4.4"Other
- Bedroom2nd floor9' 3" x 12' 4"Other
- Recreation RoomBasement14' 2" x 21' 1.9"Other
- DenBasement9' 10.1" x 14' 2"Other
Listing Agents
Request More Information
Request More Information
Location
390 Glencairn Ave, Toronto, Ontario, M5N 1V1 Canada
Around this property
Information about the area within a 5-minute walk of this property.
- 17.07% 35 to 49 years
- 16.63% 50 to 64 years
- 16.22% 20 to 34 years
- 14.75% 65 to 79 years
- 7.74% 15 to 19 years
- 7.47% 10 to 14 years
- 7.23% 5 to 9 years
- 7% 0 to 4 years
- 5.9% 80 and over
- Households in the area are:
- 59.33% Single family
- 37.13% Single person
- 3.1% Multi person
- 0.44% Multi family
- $212,688 Average household income
- $87,652 Average individual income
- People in the area speak:
- 76.36% English
- 7.45% Tagalog (Pilipino, Filipino)
- 4.06% English and non-official language(s)
- 3.23% Russian
- 2.05% Spanish
- 1.61% Mandarin
- 1.43% Yiddish
- 1.38% Hebrew
- 1.3% Ilocano
- 1.12% Hungarian
- Housing in the area comprises of:
- 48.31% Apartment 5 or more floors
- 32.72% Single detached
- 10.11% Apartment 1-4 floors
- 8.67% Duplex
- 0.19% Row houses
- 0% Semi detached
- Others commute by:
- 28.94% Public transit
- 11.26% Foot
- 3.87% Other
- 0% Bicycle
- 27.25% High school
- 26.27% Bachelor degree
- 15.49% College certificate
- 12.3% Did not graduate high school
- 11.97% Post graduate degree
- 3.86% University certificate
- 2.85% Trade certificate
- The average air quality index for the area is 2
- The area receives 296.73 mm of precipitation annually.
- The area experiences 7.39 extremely hot days (31.33°C) per year.
Request Neighbourhood Information
Learn more about the neighbourhood and amenities around this home
Request NowPayment Calculator
- $
- %$
- %
- Principal and Interest $19,508 /mo
- Property Taxes n/a
- Strata / Condo Fees n/a

